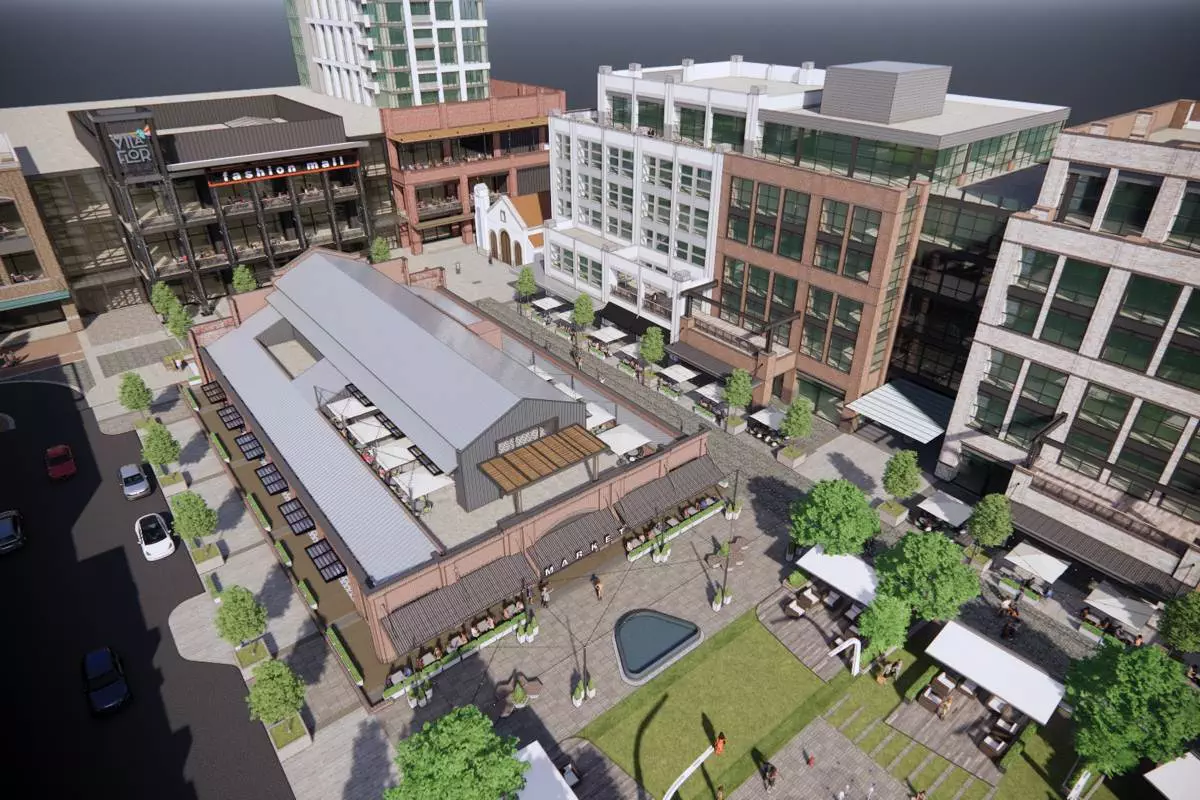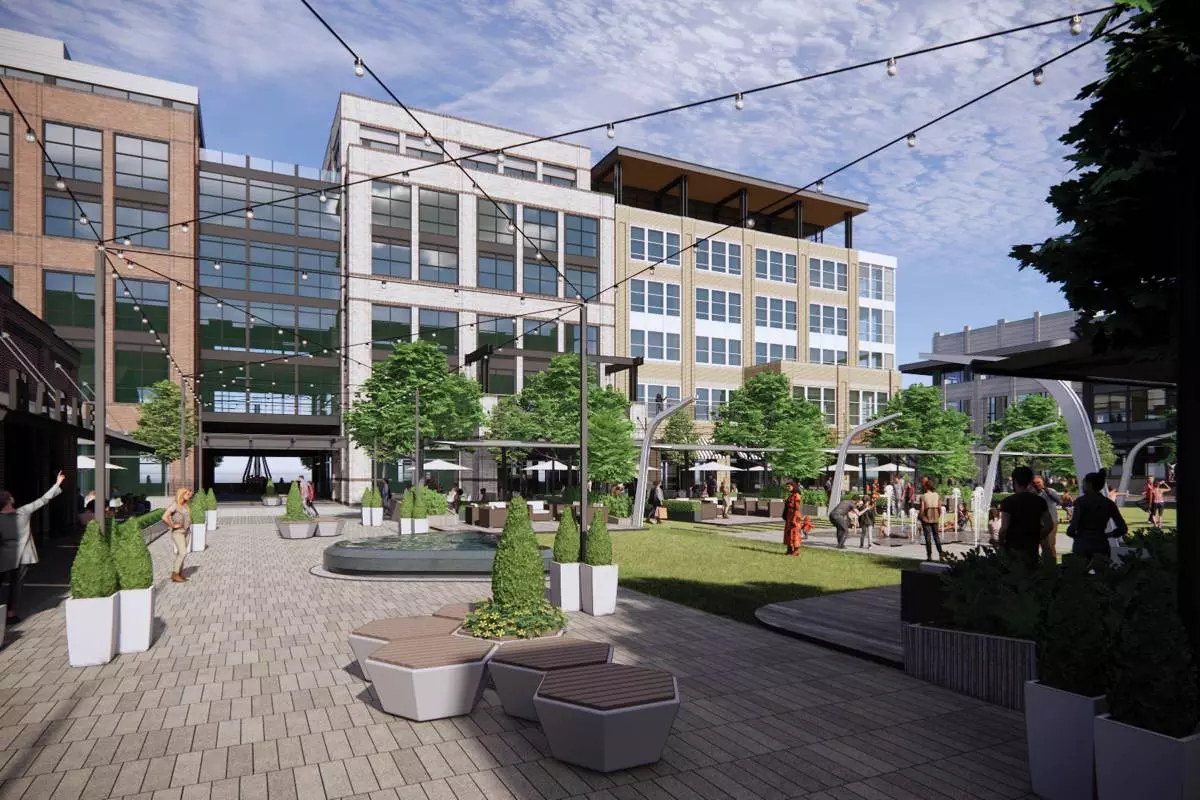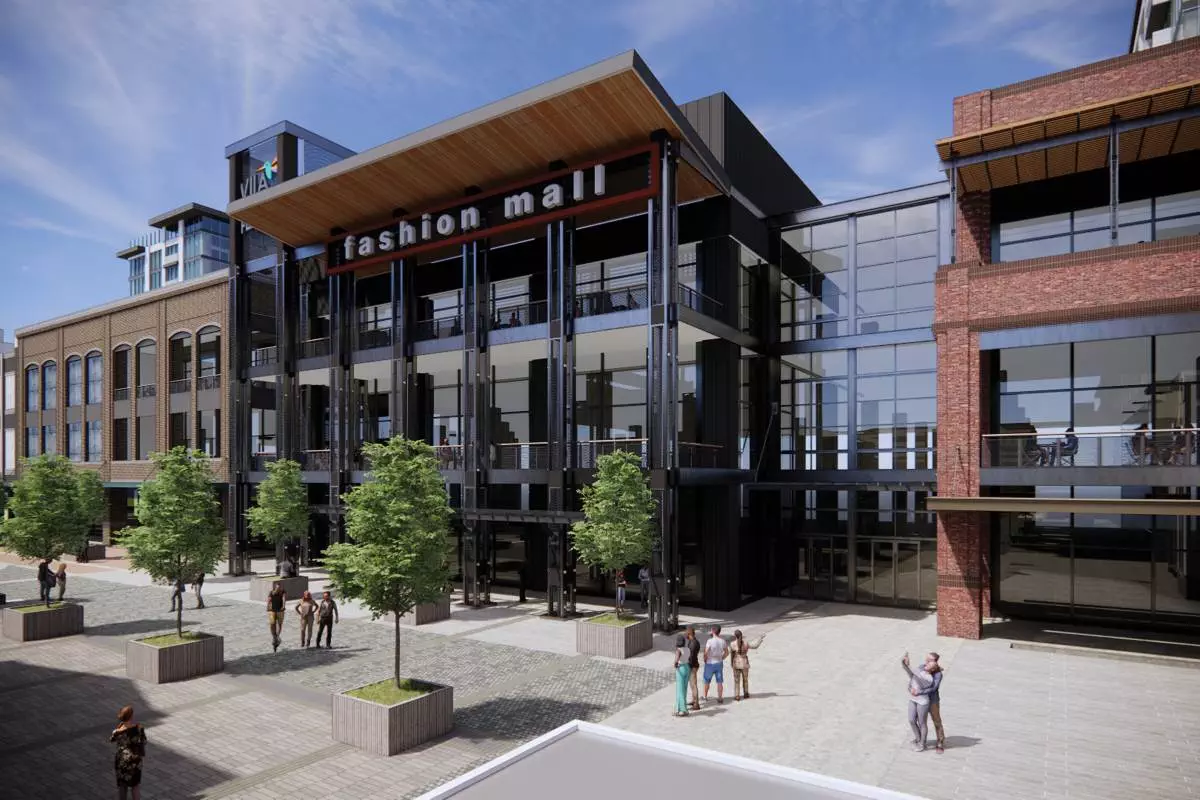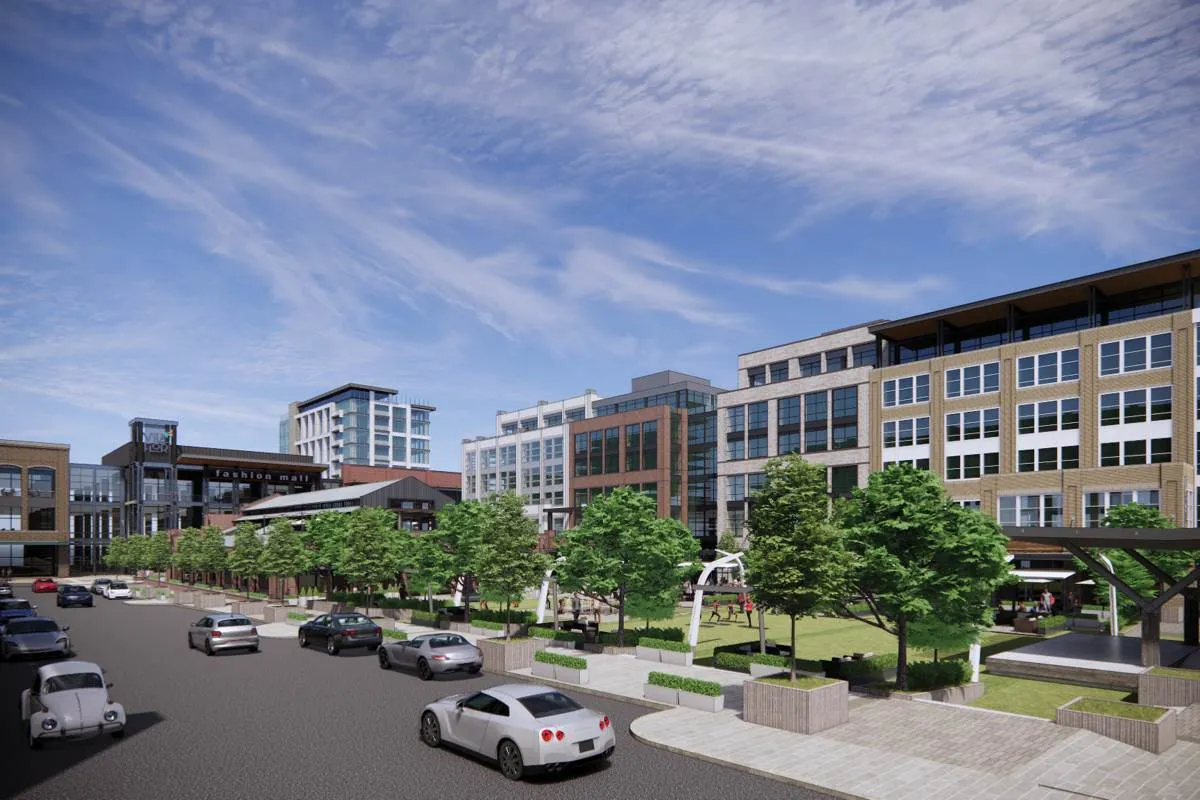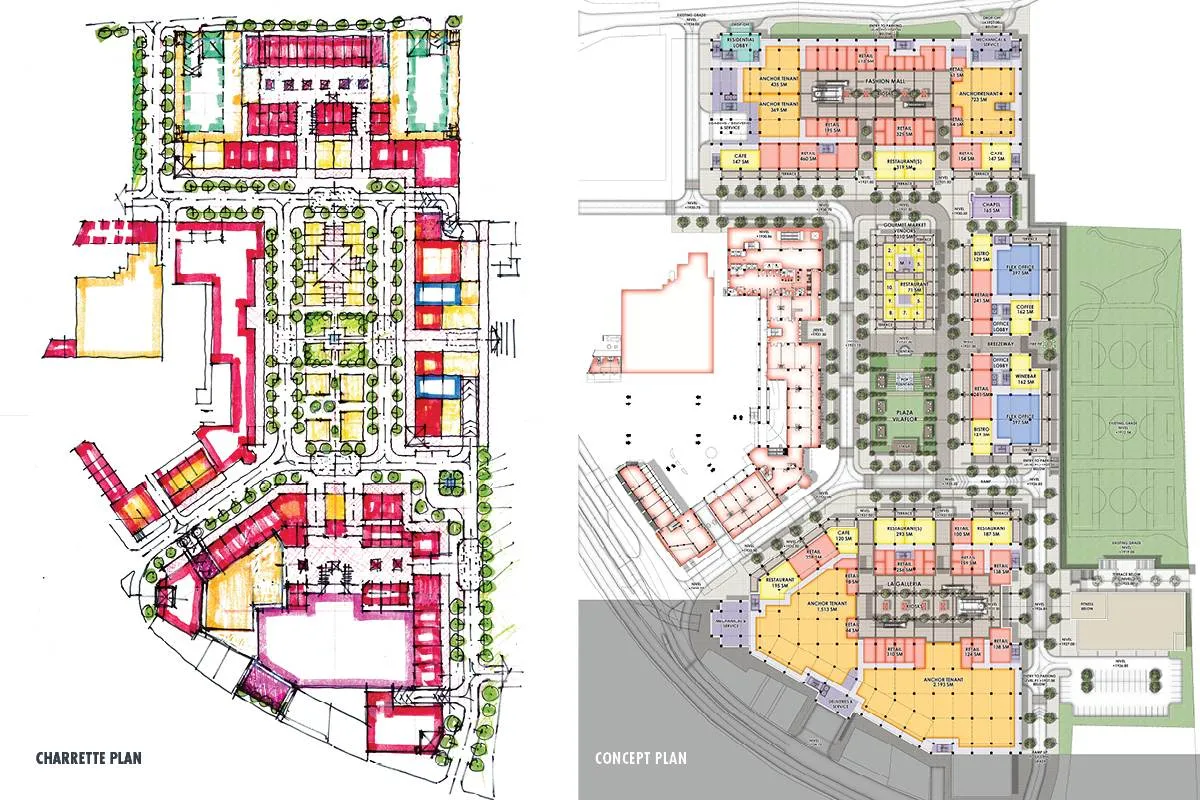VilaFlor is an ambitious mixed-use development project located at the northeast corner of RN18 and CA1 (Pan-American Highway) in Lomas de San Rafael, Guatemala. Encompassing a total area of 492,378 square feet (45,760 square meters), this project is designed to become a landmark destination that harmonizes retail, residential, entertainment, and office spaces.
Commissioned by Grupo HPB, VilaFlor is set to redefine the local landscape by offering a unique mixed-use environment. Our role as the design architect and master planner involves a close collaboration with the client and the local architect to ensure the successful realization of this vision.
When engaged, the project was already partially under construction, with significant challenges presented by the steep slope on the east side of the property. Our primary task was to re-envision the existing master plan, addressing the topographical complexities while optimizing the functional layout, mix of uses, and aesthetic appeal of the development.
The development program for VilaFlor includes:
- Fashion Mall: Spanning 16,530 square meters, this space will host an array of retail stores offering the latest in fashion and lifestyle products.
- Central Plaza: A central gathering space of 1,380 square meters designed for community events, leisure, and social interaction.
- Office Buildings: Covering 13,450 square meters, these buildings will provide modern, flexible office spaces to cater to diverse business needs.
- Entertainment Mall: Encompassing 14,400 square meters, this area will feature a variety of entertainment options including cinemas, gaming zones, and dining establishments
- Residential: VilaFlor will include two residential towers comprising a total of 120 units, designed to offer premium living experiences with convenient access to mixed-use amenities.
Our approach aims to create a distinctive environment that stands out from surrounding developments. By integrating commercial, residential, and entertainment elements into a cohesive and urban space, VilaFlor is poised to become a premier destination in Guatemala, fostering both community engagement and economic growth.

