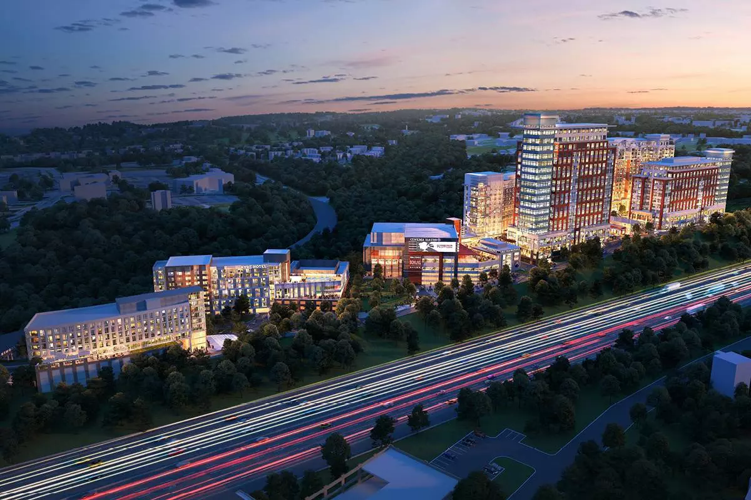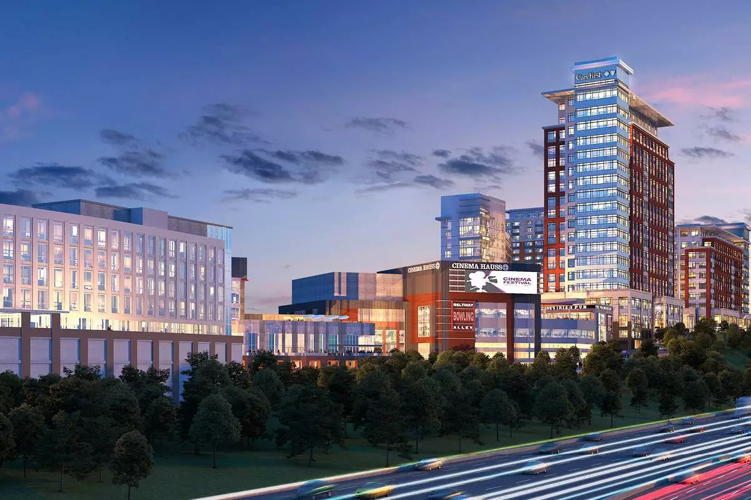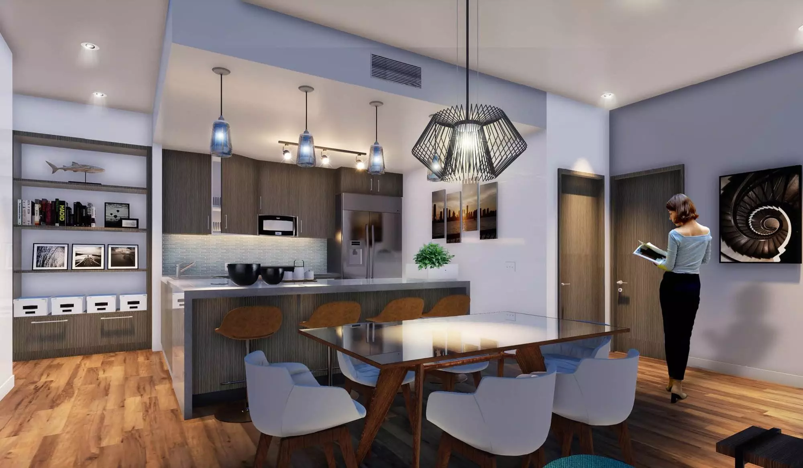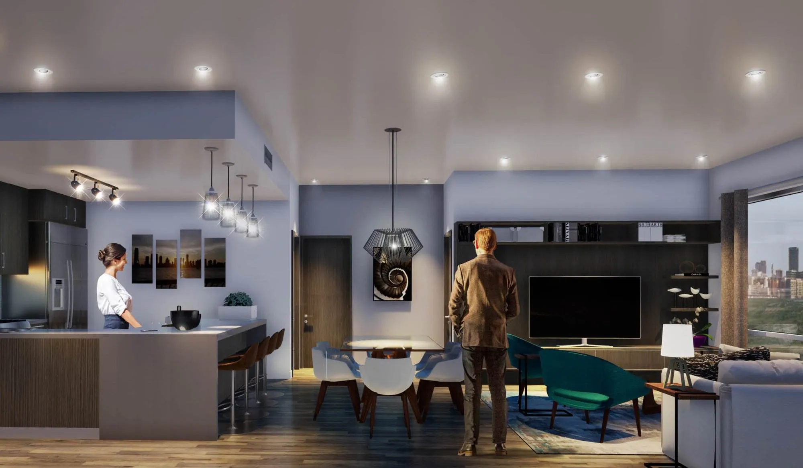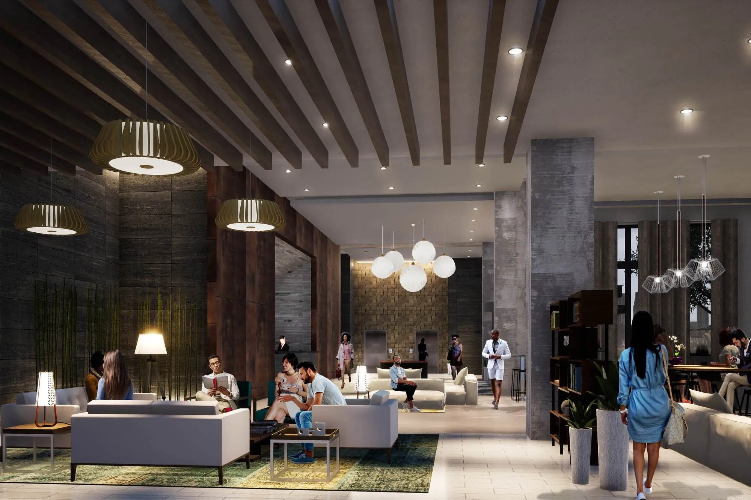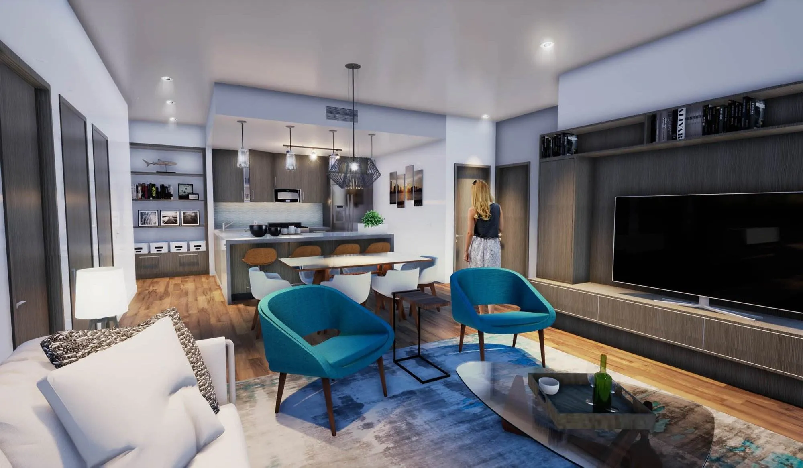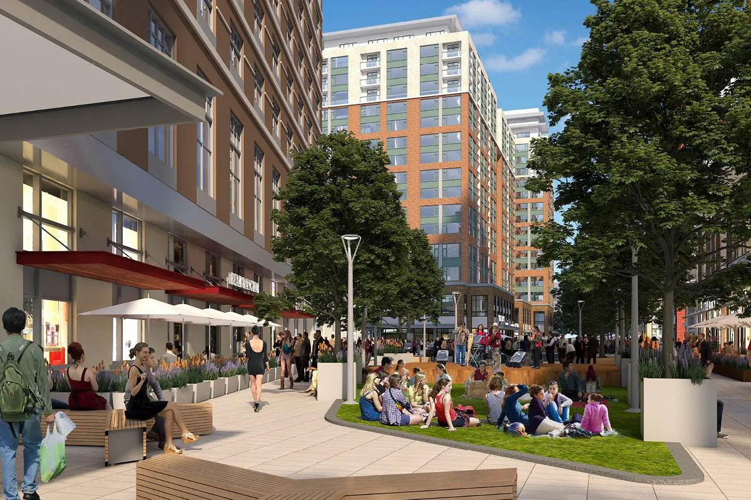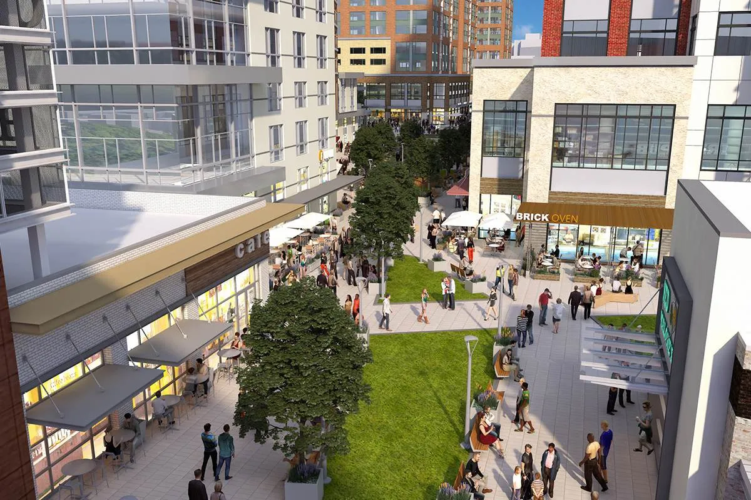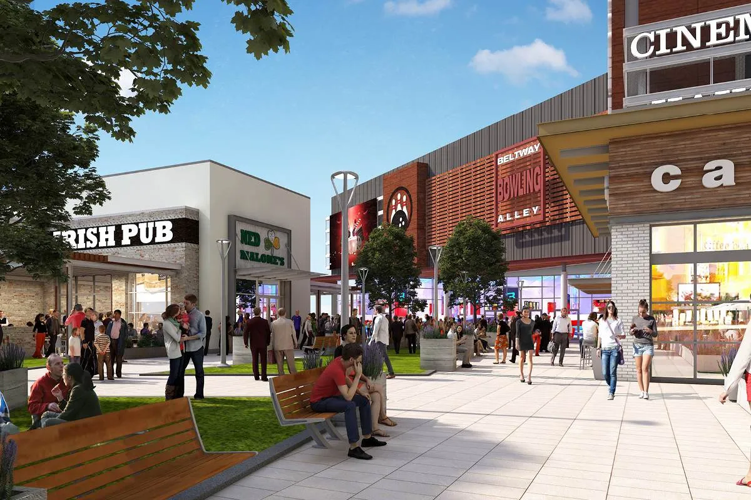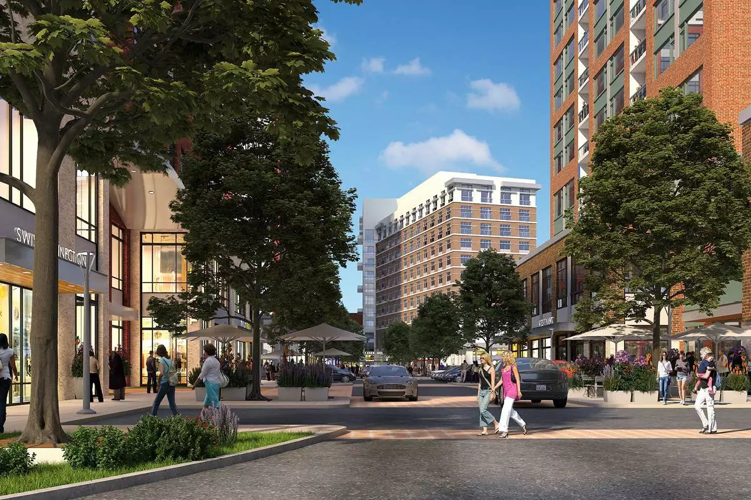D3i’s master plan for The Promenade includes 1.2 million square feet of specialty and service retail, restaurants, an Entertainment Zone with bowling and a cineplex, offices and hotels located on 18 acres with over 1500’ of frontage along the west side of the Baltimore Beltway. The mixed use development program includes two Class A office Towers, two Hotel Towers (one four star and the other an extended stay), a boutique hotel, and potentially 100 luxury condominiums.

