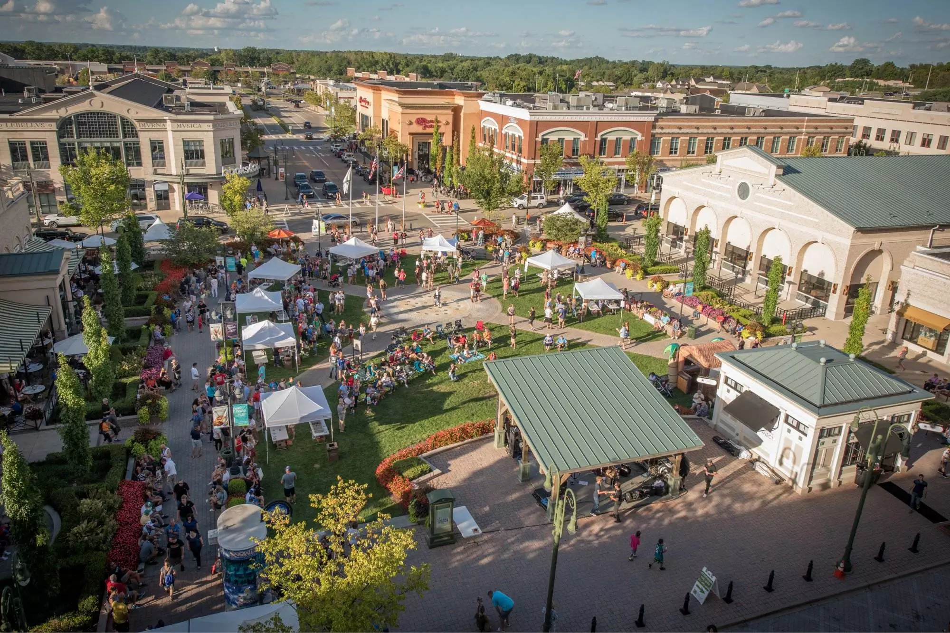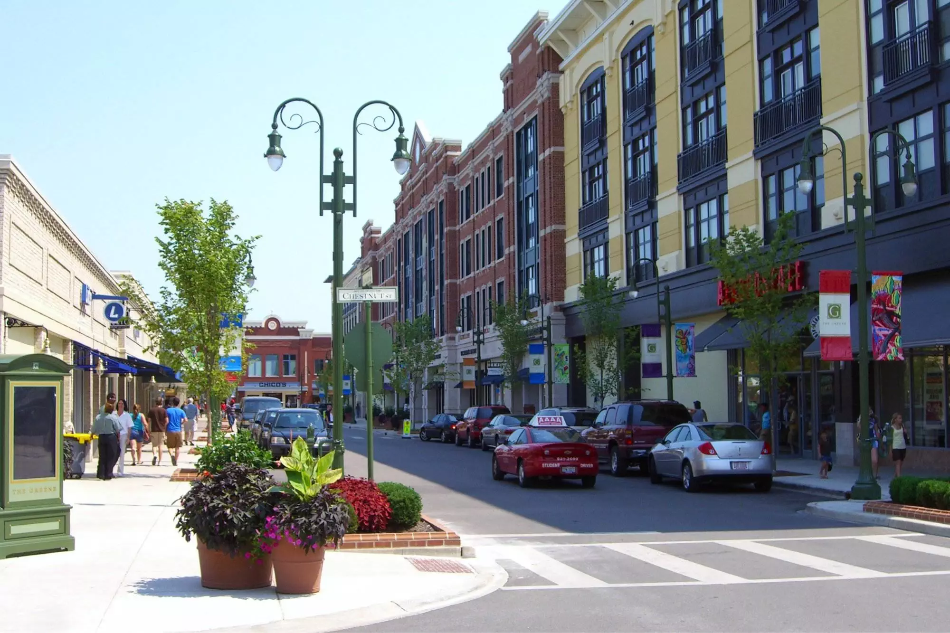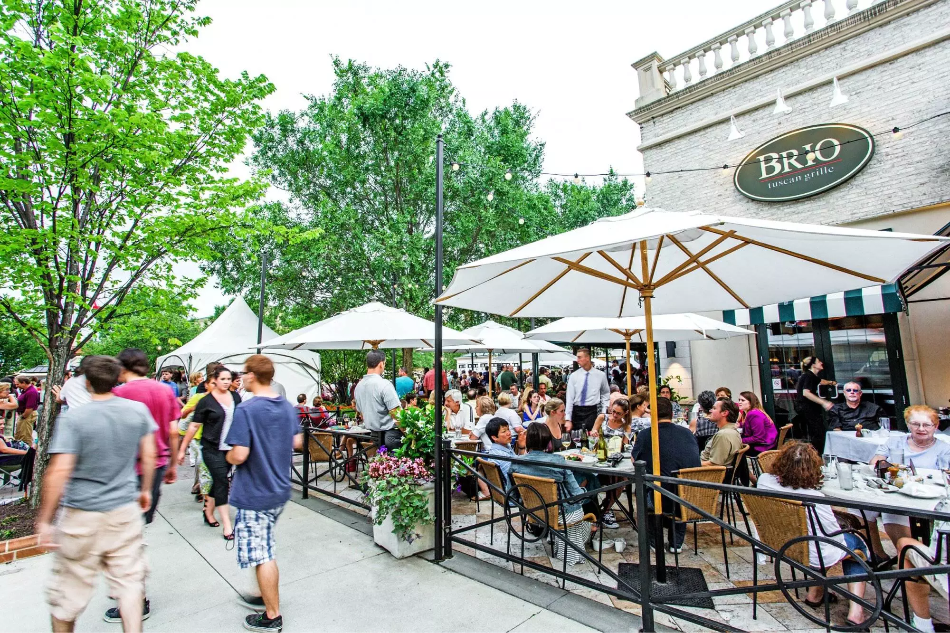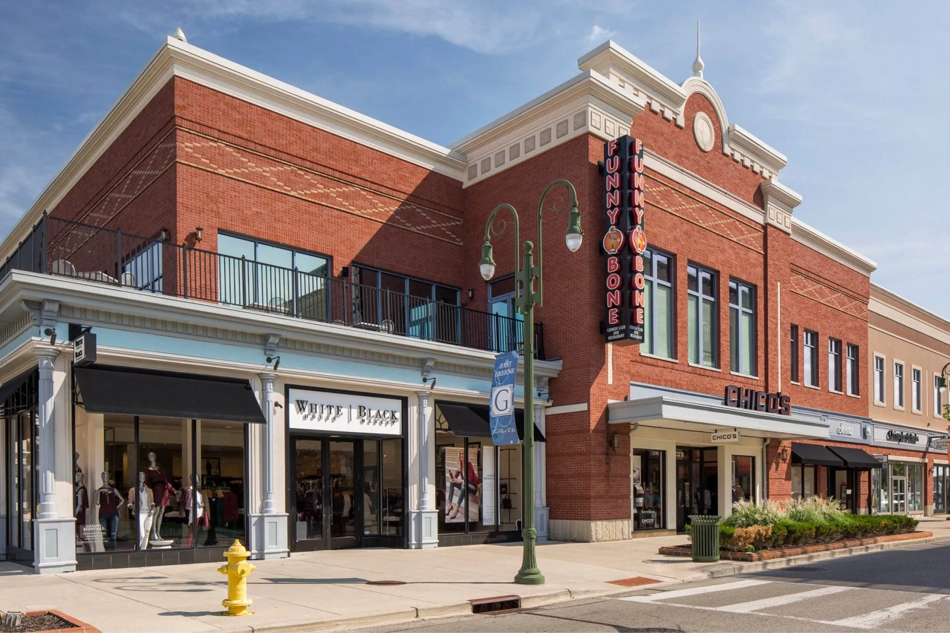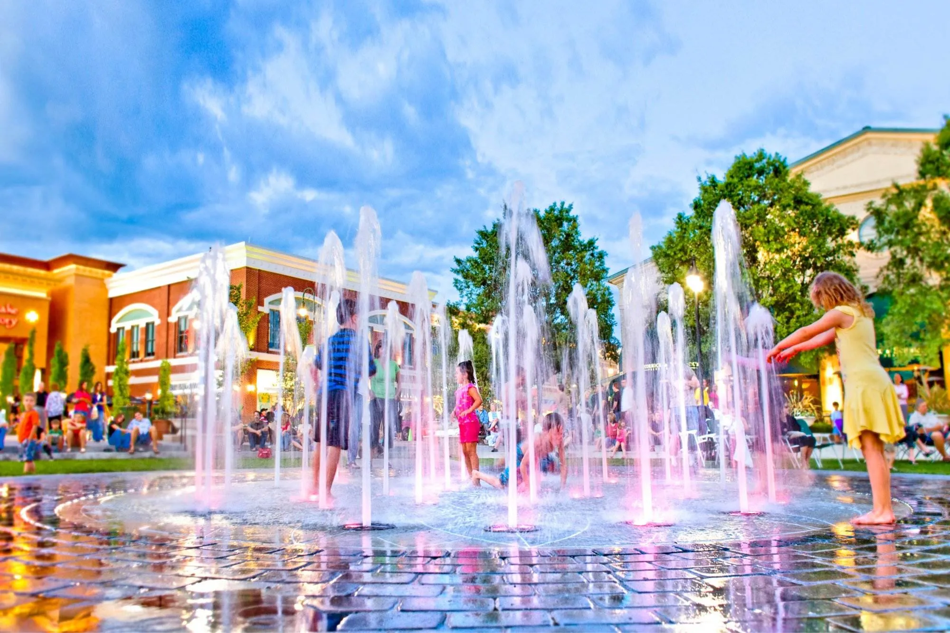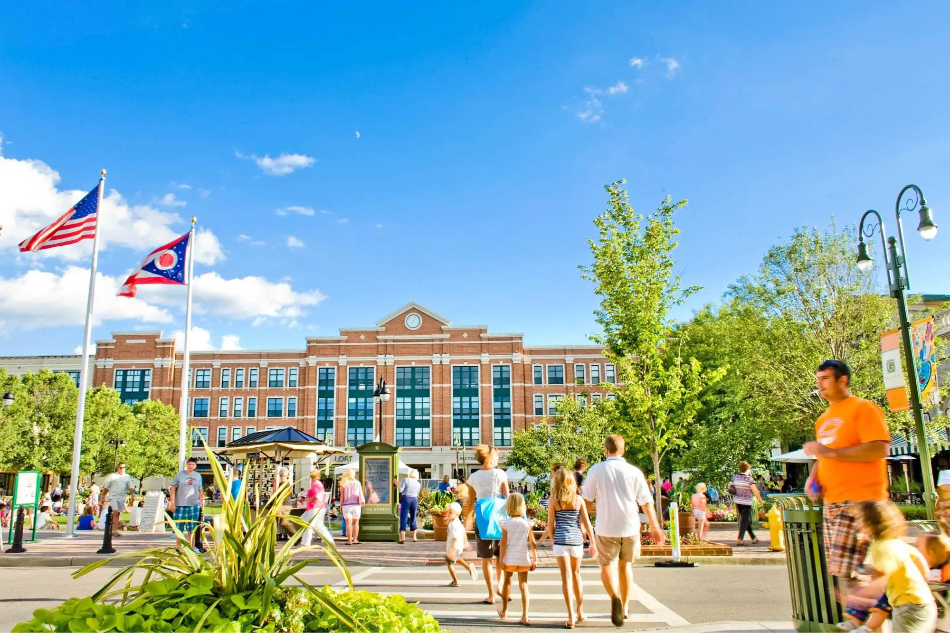Displaying a classic mix of public gathering spaces, a progressive mix of Midwestern mercantile architectural styles, and vibrant commercial environments, The Greene Town Center is a Dayton icon. The $200 million project was built in two phases on 72 acres of land, and has emerged as one of the region’s most celebrated destinations. The project includes 400,000 square feet of retail (including more than 100 merchants and restaurants), 100,000 square feet of office, 150 luxury loft-style residences, and a Cinemark theater anchor. Two large market buildings flank the green space of the central town square, and structures that call to mind traditional small town standbys–firehouse, bank, library and town hall–are positioned at prominent intersections throughout the project. The result is a contemporary pedestrian-friendly mixed-use environment that looks and feels like a small-town original.
Design completed while Senior Partners at DDG.

