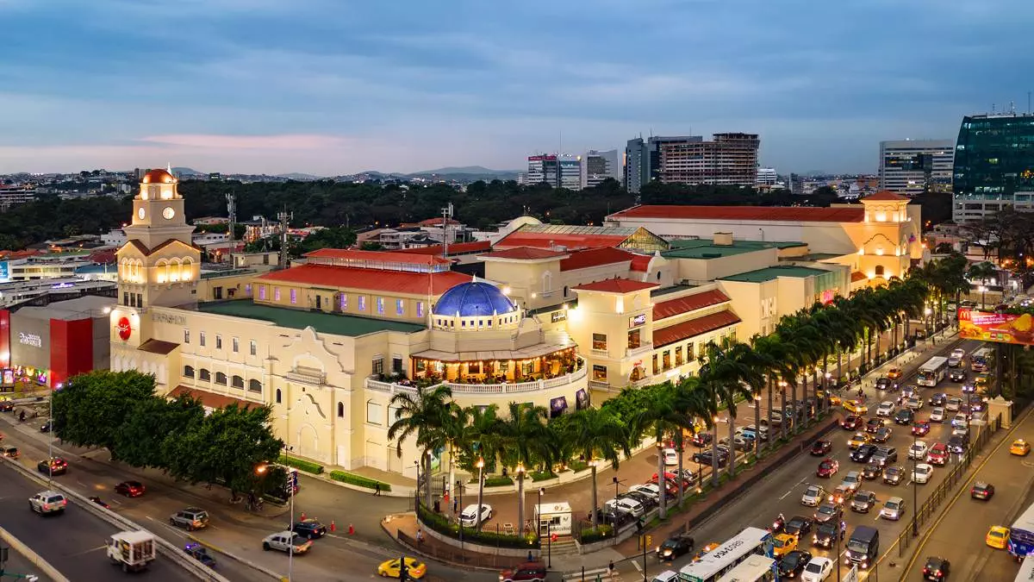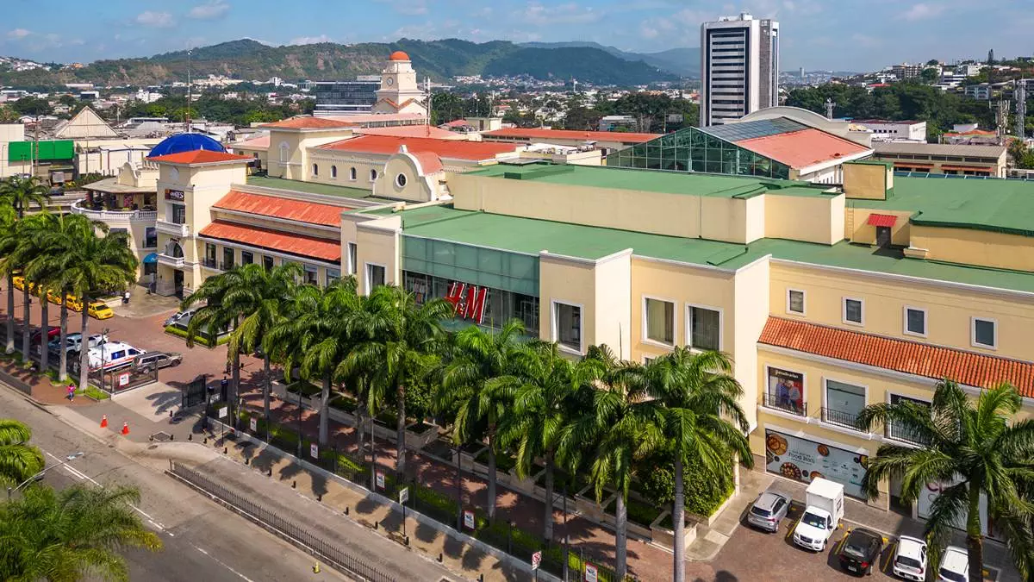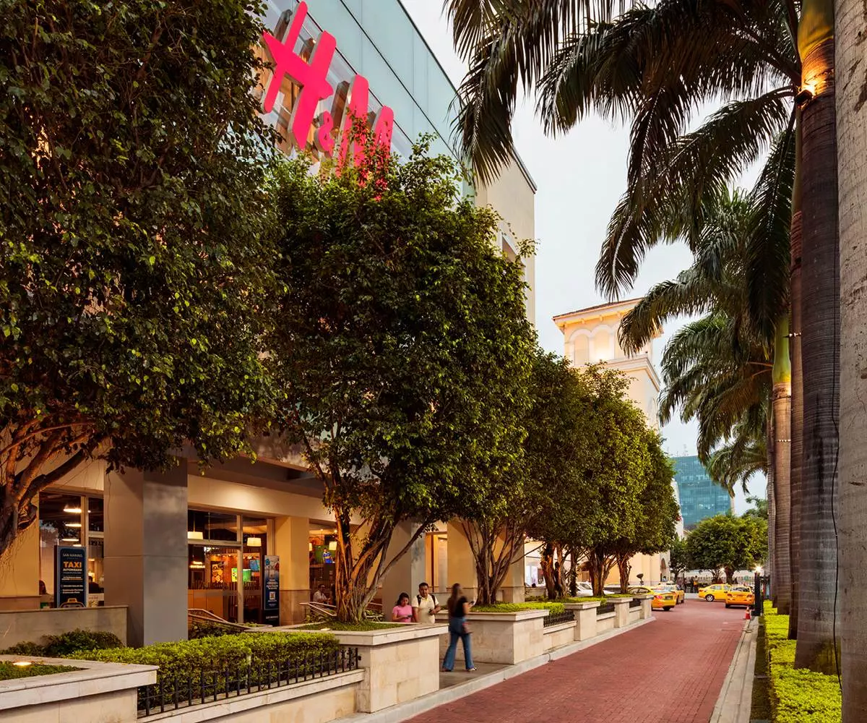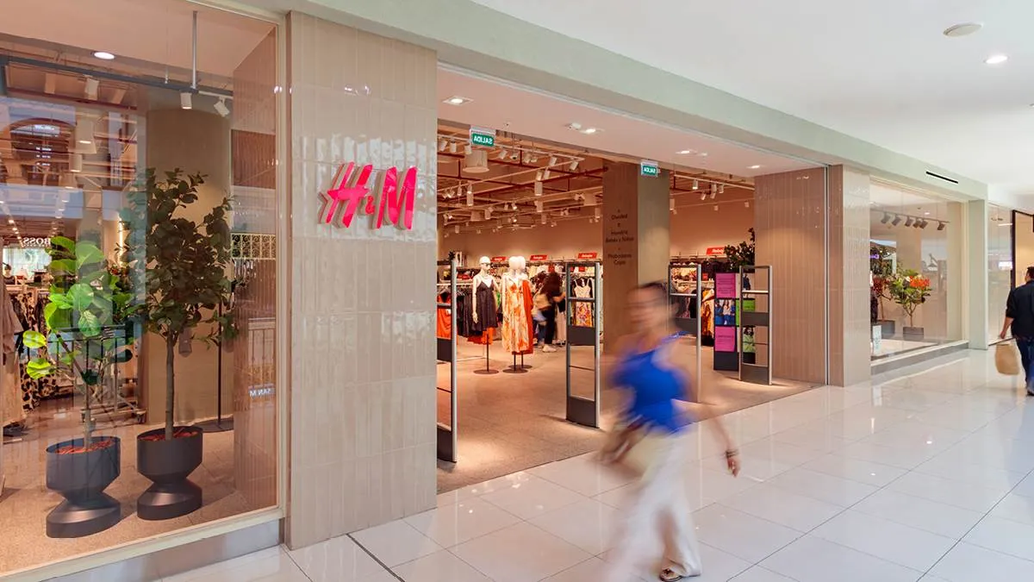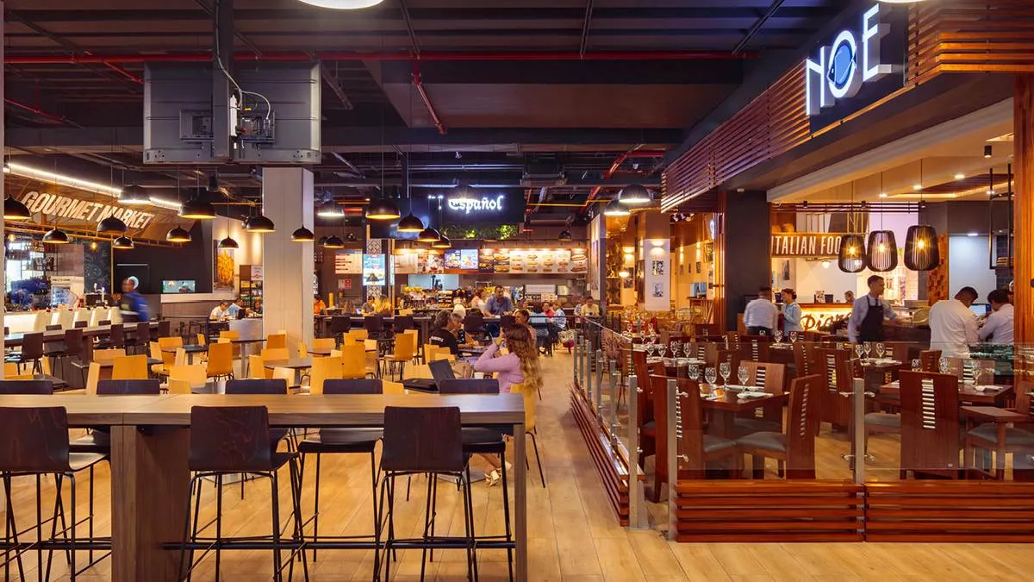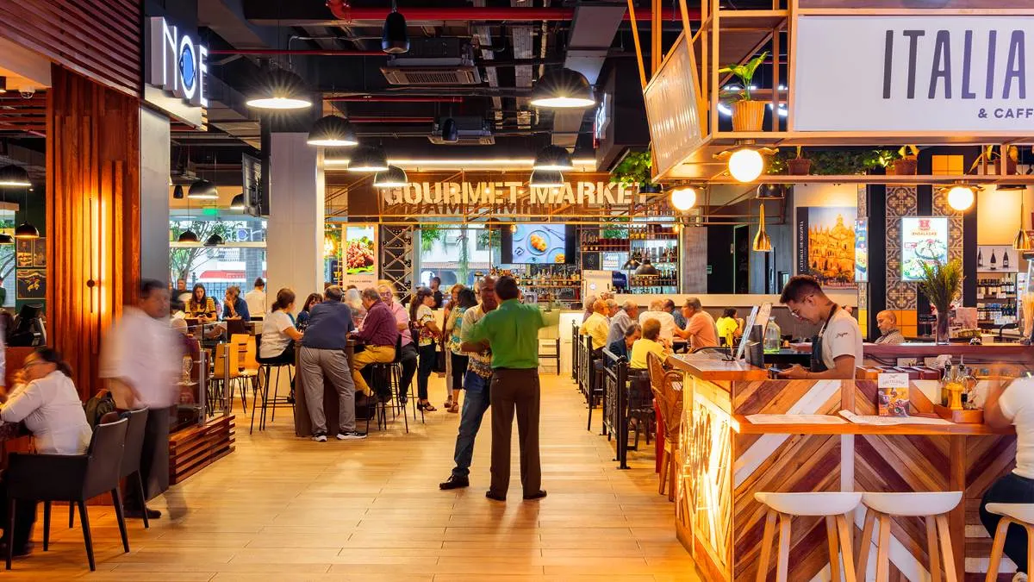The San Marino Shopping in Quito, Ecuador, is undergoing a significant transformation to better serve the community’s evolving needs. The San Marino Shopping Renovation and Expansion project involves both expanding and renovating the existing space to enhance the shopping experience. This ambitious project spans a total area of 827,379.7 square feet (76,894.02 square meters), comprising both new construction and extensive upgrades to current facilities.
Expansion and Renovation Details
Expansion Area:
- The expansion covers 20,539.9 square feet (1,908.92 square meters). This new wing will include additional retail spaces, a state-of-the-art food court, and a modern multiplex cinema. The expansion aims to offer a wider variety of shopping and entertainment options, featuring both local and international brands.
Renovation Area:
- The renovation will update 27,646.4 square feet (2,569.37 square meters) of existing space. This includes modernizing the interiors, upgrading the infrastructure, and enhancing the aesthetic appeal to provide a more comfortable and contemporary shopping environment.
Project Scope:
- The total project area is an impressive 827,379.7 square feet (76,894.02 square meters), positioning San Marino Shopping Center as one of the largest retail destinations in Quito.
New Features and Amenities:
- The expanded food court will offer a diverse range of international cuisines, catering to various culinary preferences. The new multiplex cinema will provide a premium movie-watching experience with multiple screens and the latest audiovisual technology.
- The renovation will also introduce eco-friendly initiatives such as energy-efficient lighting, green building materials, and enhanced natural lighting to create a more sustainable shopping environment.
Parking and Accessibility:
- A new parking garage will be constructed to accommodate the increased number of visitors, featuring ample parking spaces and electric vehicle charging stations. Bicycle racks and designated walking paths will encourage eco-friendly transportation options.
Community and Economic Impact:
- The expansion and renovation project is expected to generate numerous jobs during and after construction, boosting the local economy. The project will also foster a more inclusive shopping experience, with spaces designed to be accessible to all.
Architectural and Design Highlights:
- The new wing’s design will seamlessly integrate with the existing structure, featuring modern and sleek architectural elements that enhance the center’s visual appeal. The renovation will modernize the interiors with contemporary finishes and improved layouts for a better shopping flow.
The San Marino Shopping Expansion and Renovation project is set to redefine the retail landscape in Quito, Ecuador. With its extensive new offerings and upgraded facilities, the center will cater to the growing demands of its visitors while promoting sustainability and economic growth in the region.

