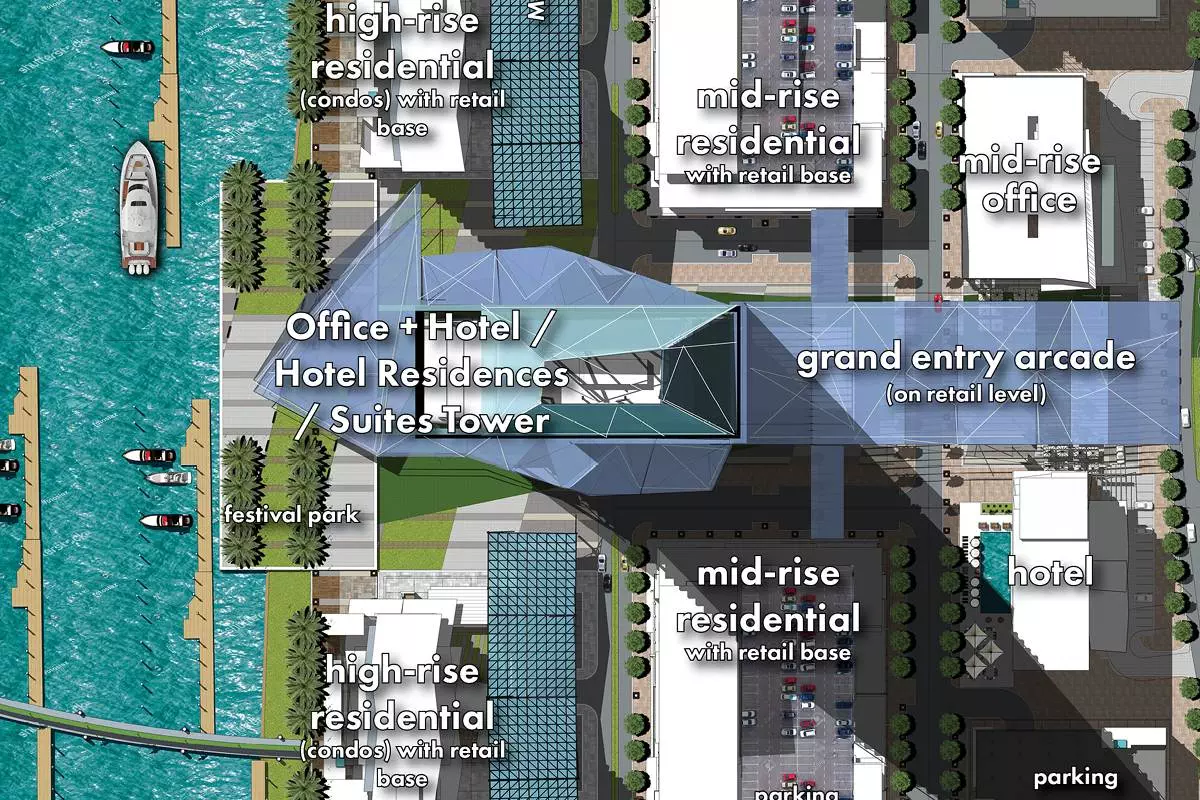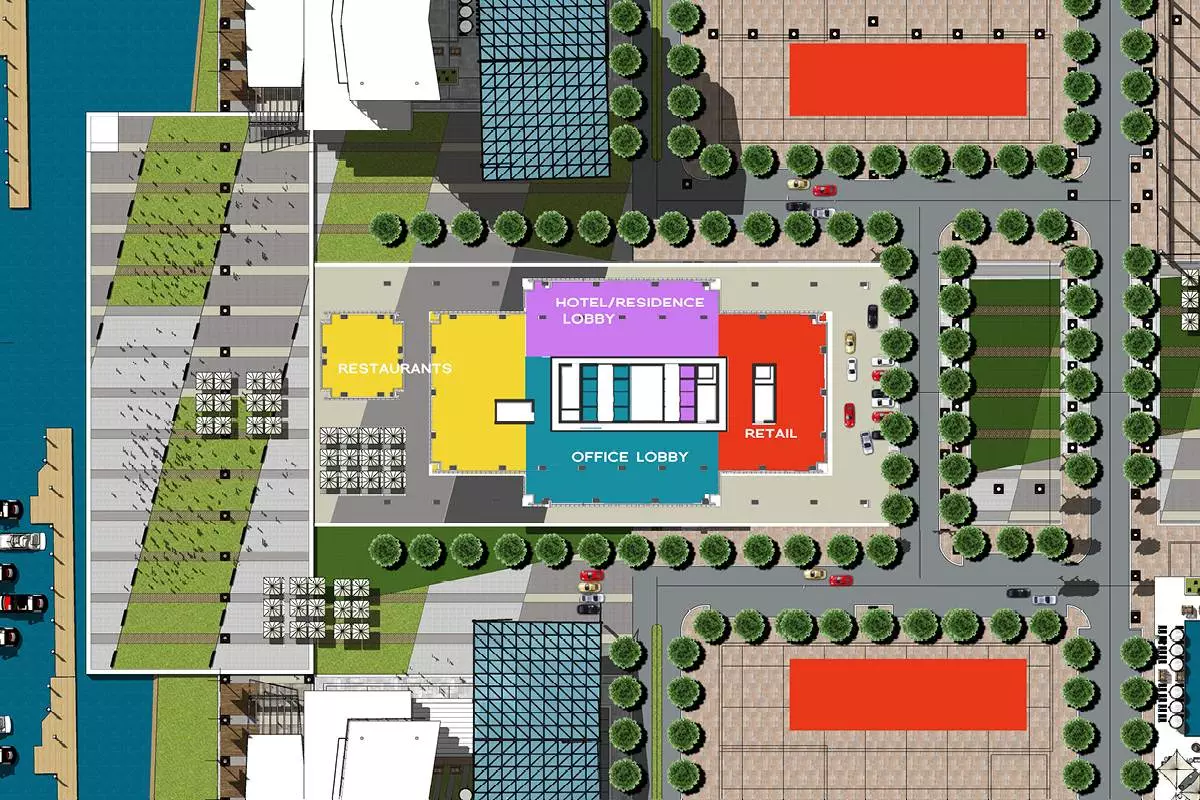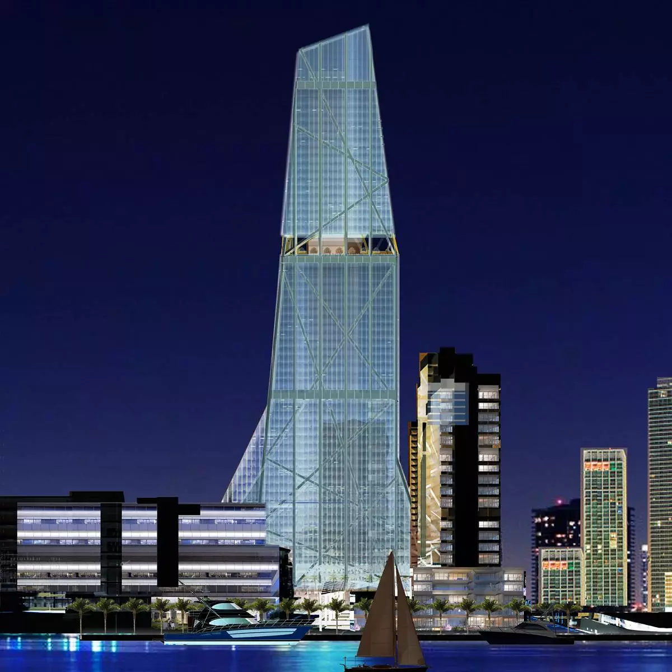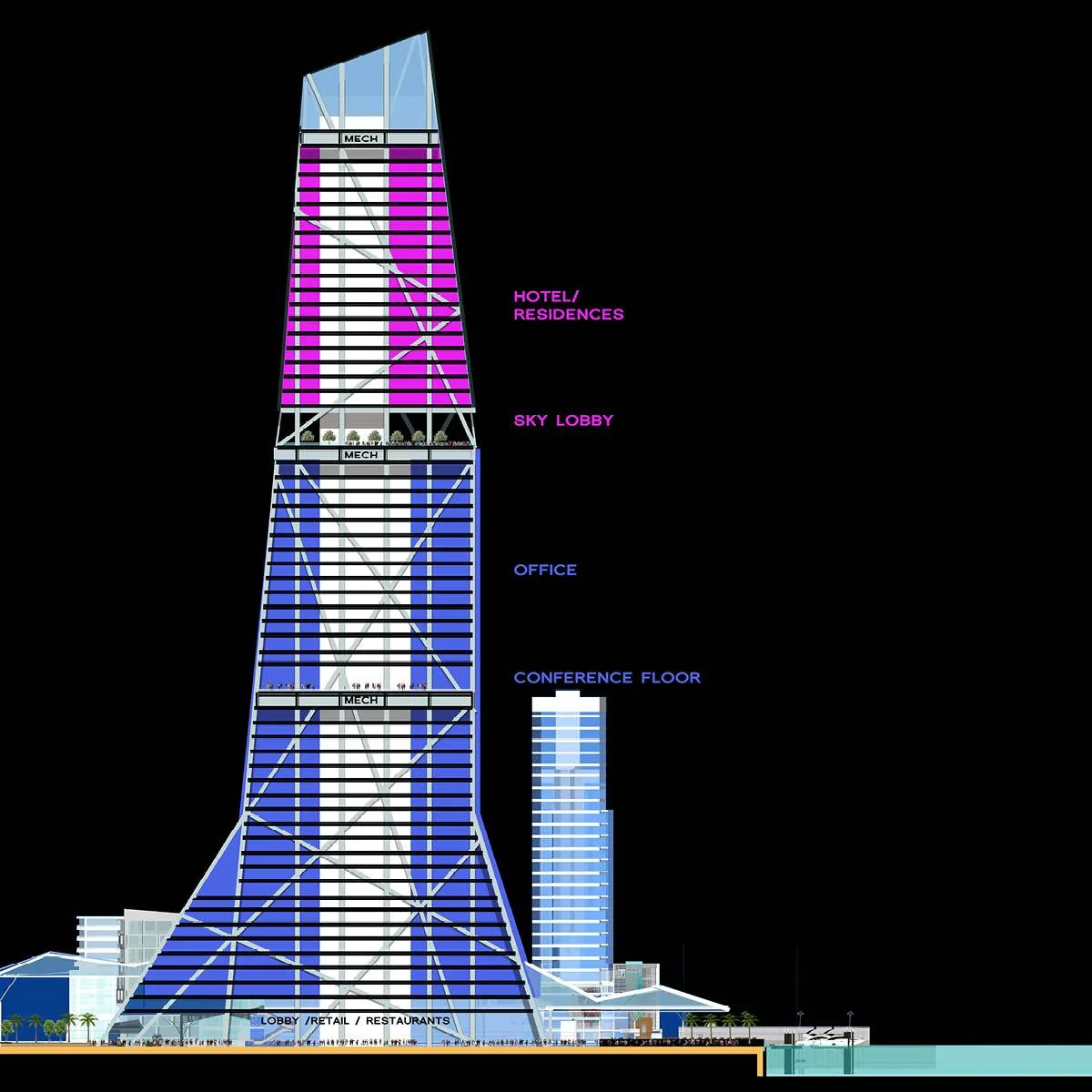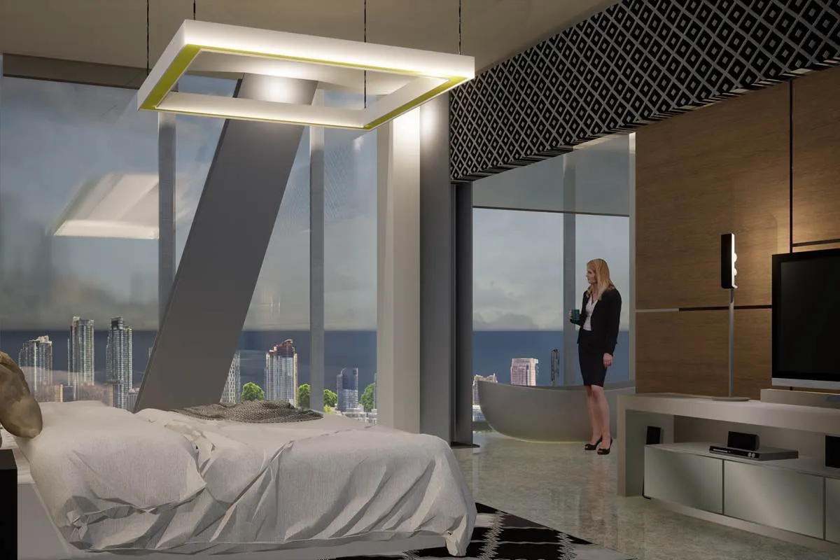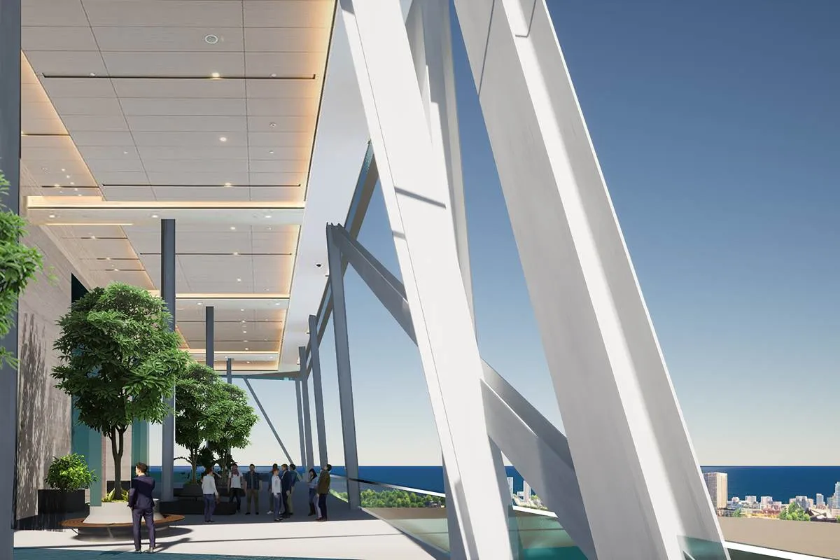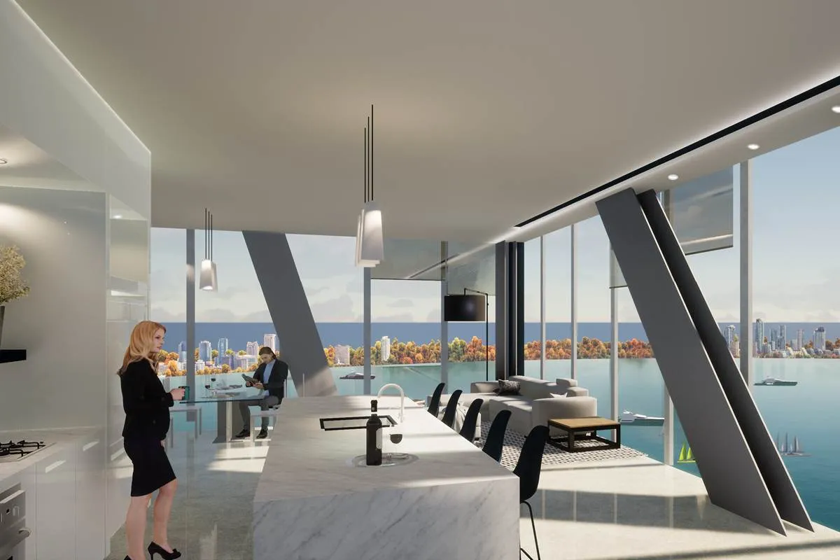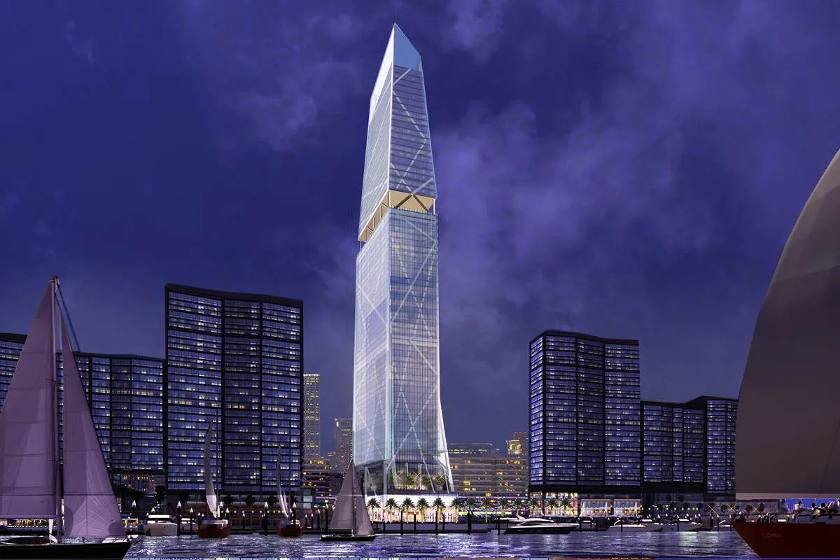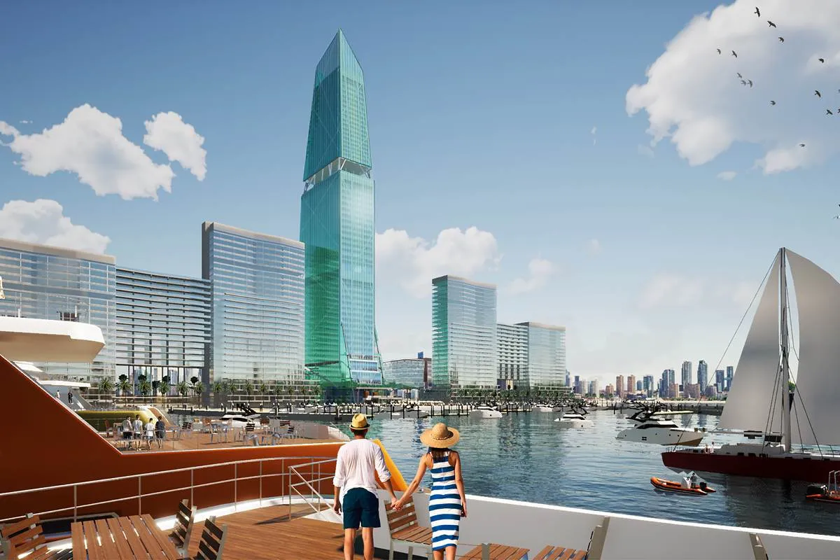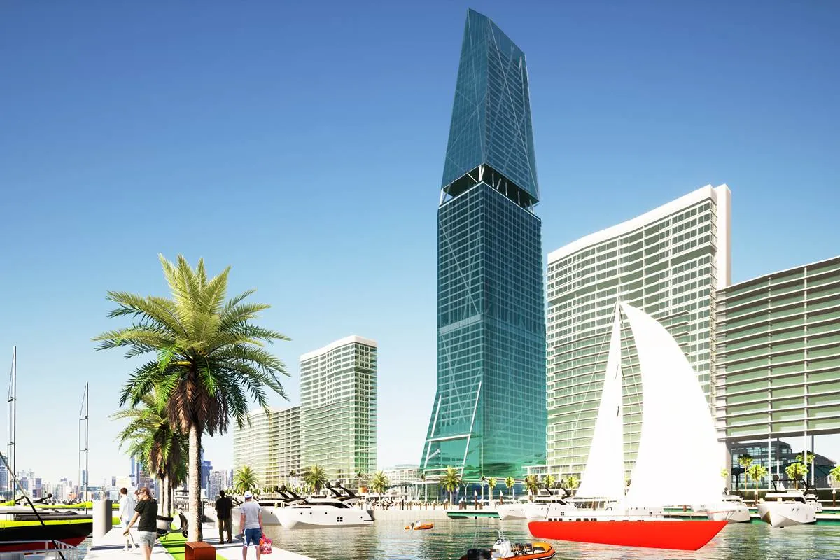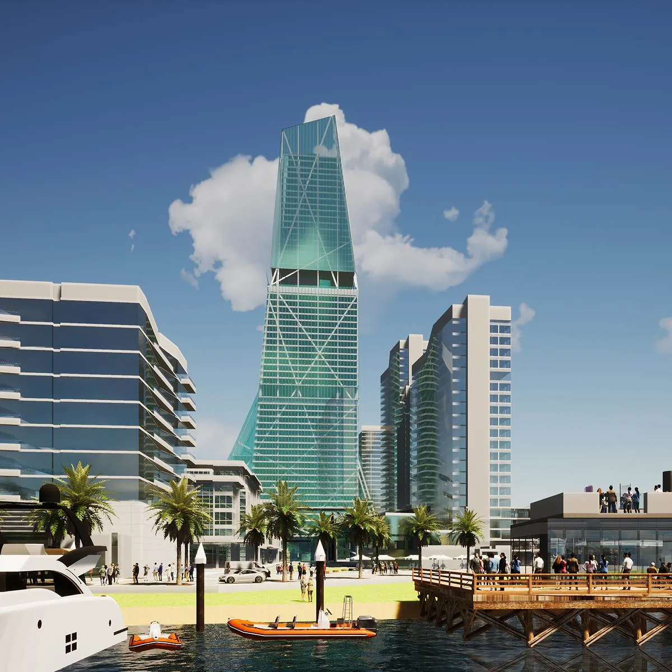The Marina Tower Waterfront Plan features a central iconic tower surrounded by a marina, waterfront promenade, office, residential, retail, parking, and a hotel. The innovative design concept of the tower highlights exposed steel truss supports that diagonally cross the tower. The tower is comprised of 18 stories of hotel/residences above 35 stories of office, with a double-height “sky lobby” on the 36th floor between the two uses. The iconic tower is oriented to maximize views and visibility and is flanked by 2- and 3-bedroom residential condo towers on the north and south side. Our approach to the Marina Tower Waterfront Plan aims to connect all of the street-level features through the Grand Entry Arcade: additional mid-rise office buildings, a boutique hotel and structure parking on the east; the tower’s ground level retail, restaurant, and entertainment zone; and the waterfront promenade and marina to the west.
