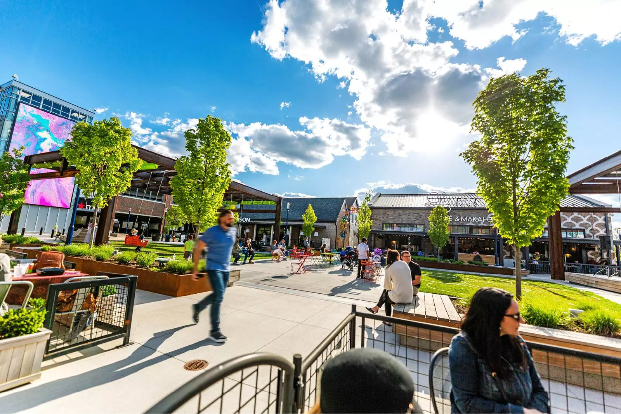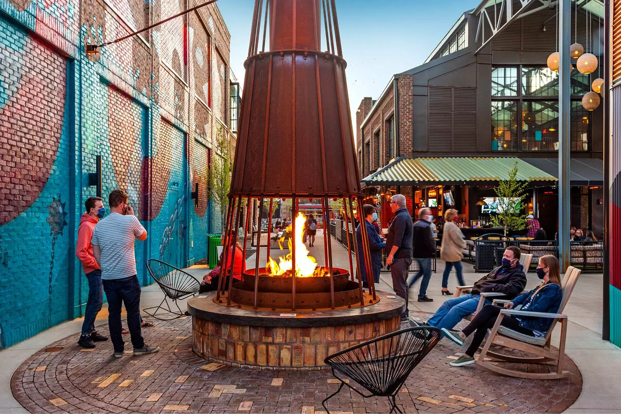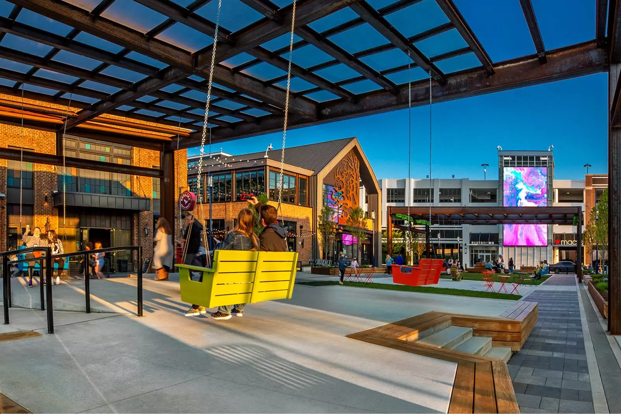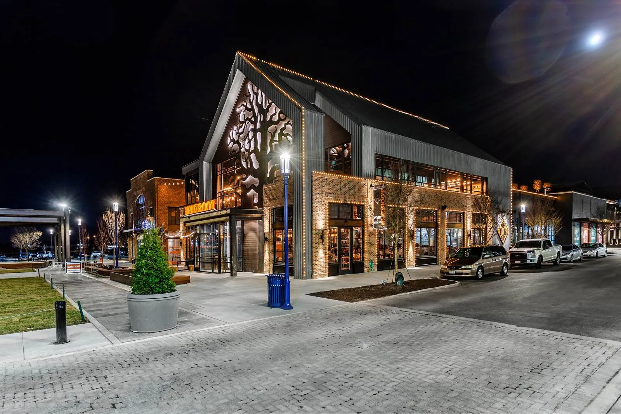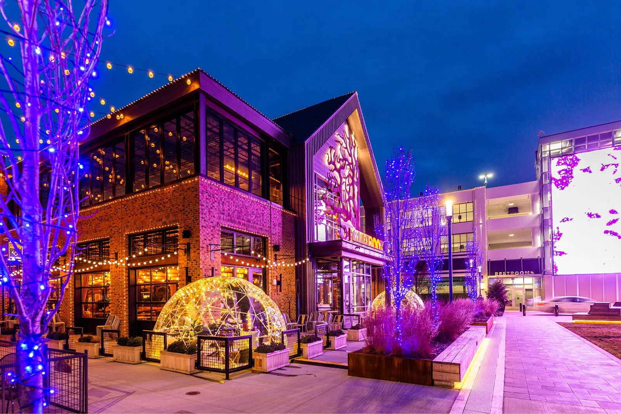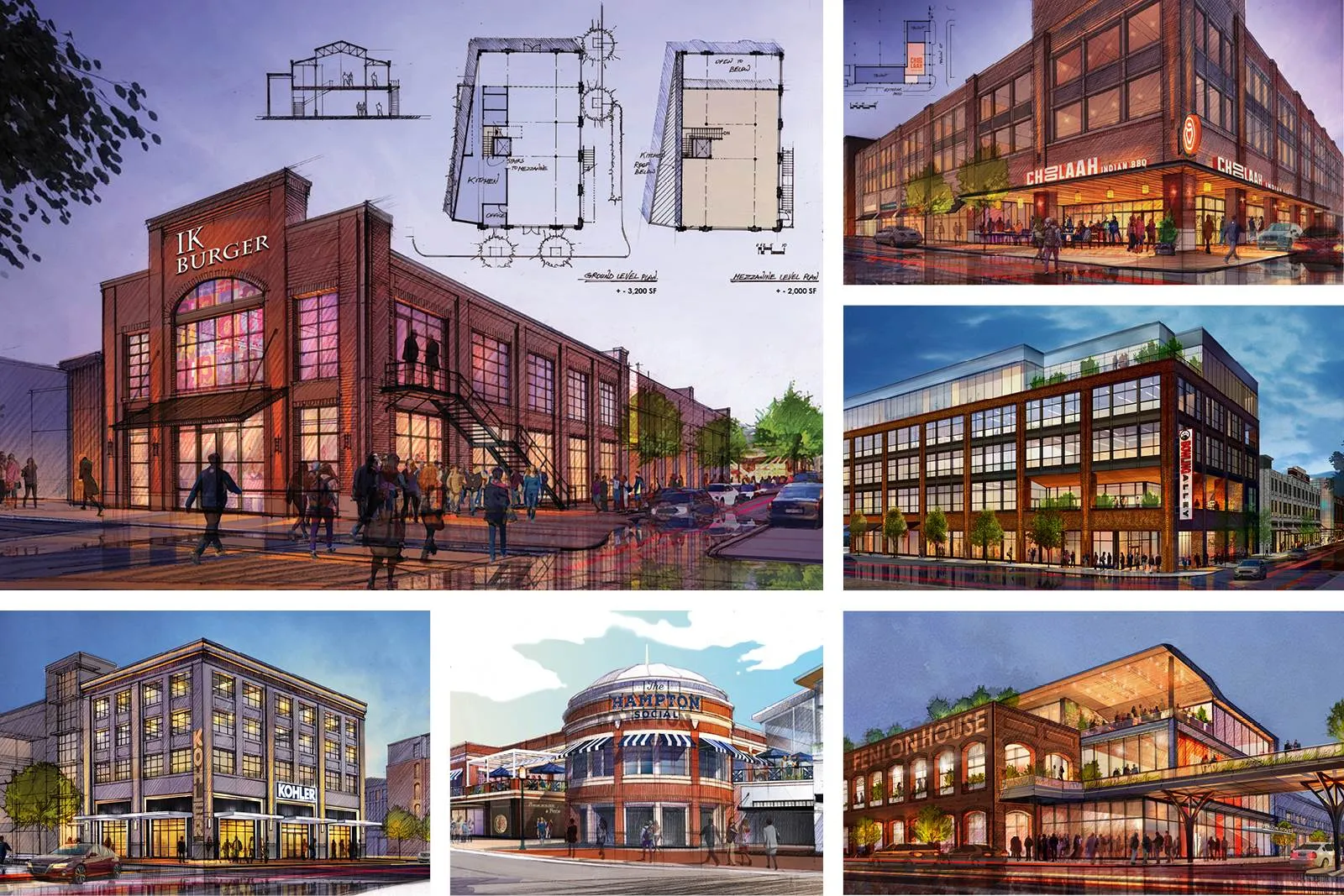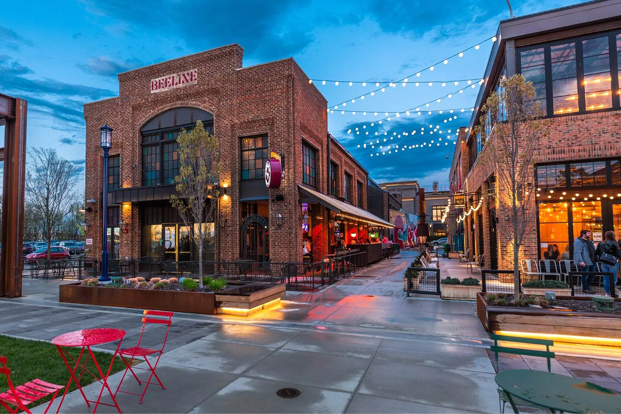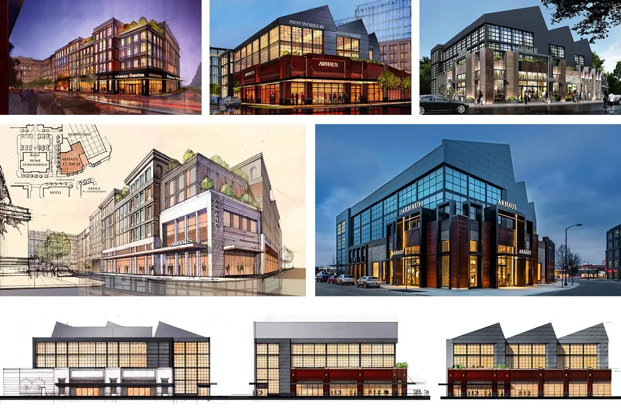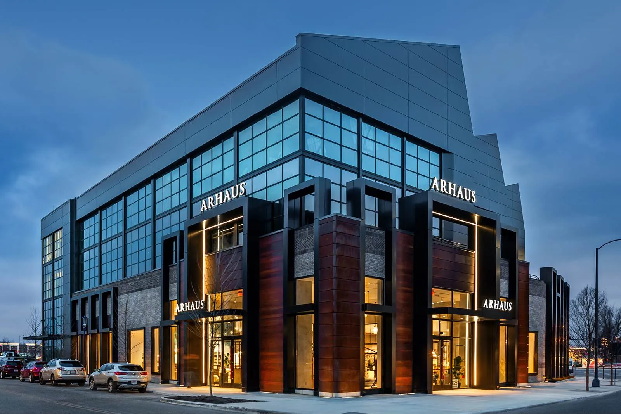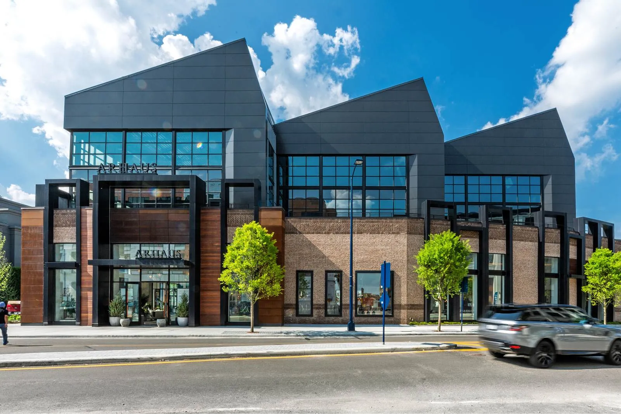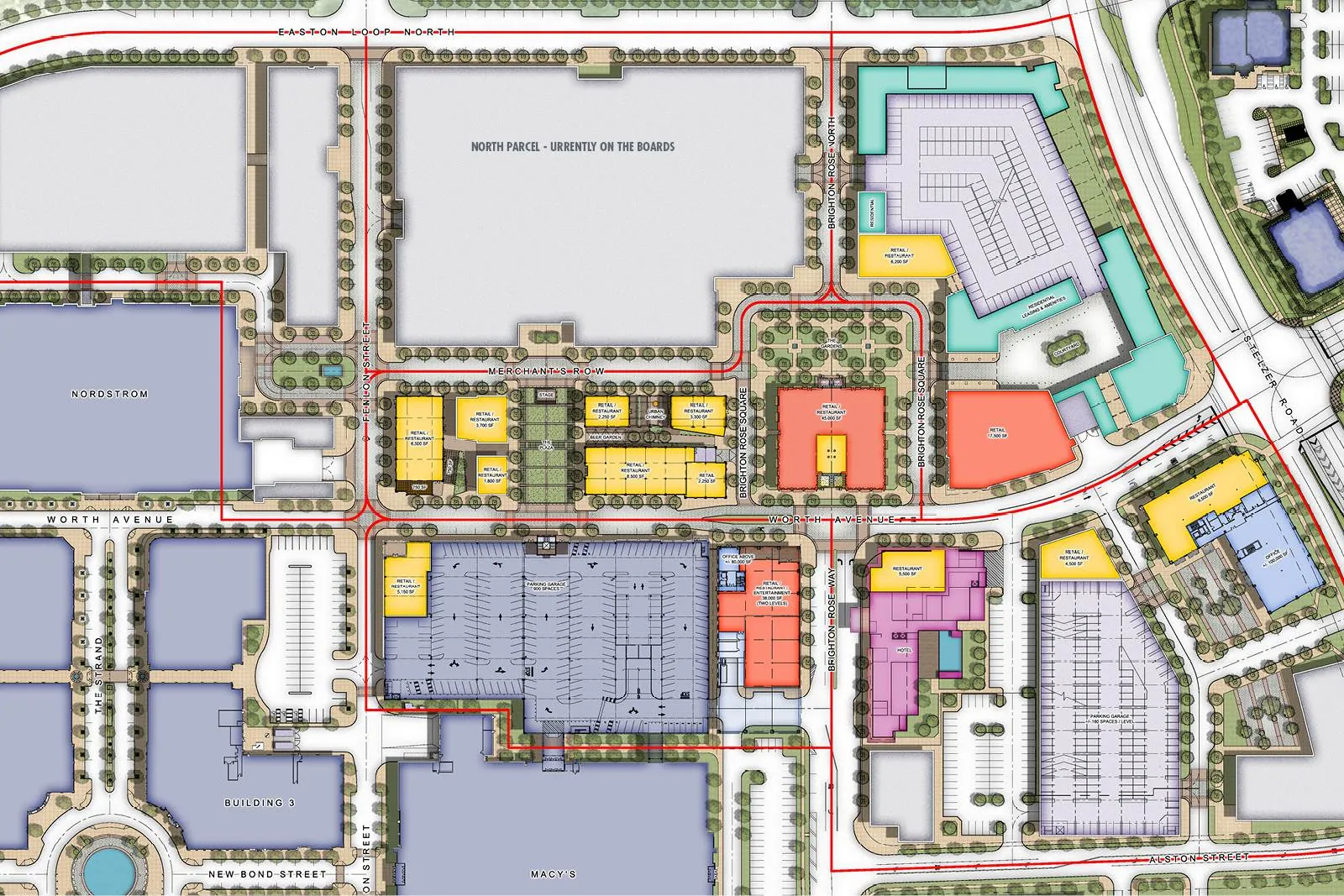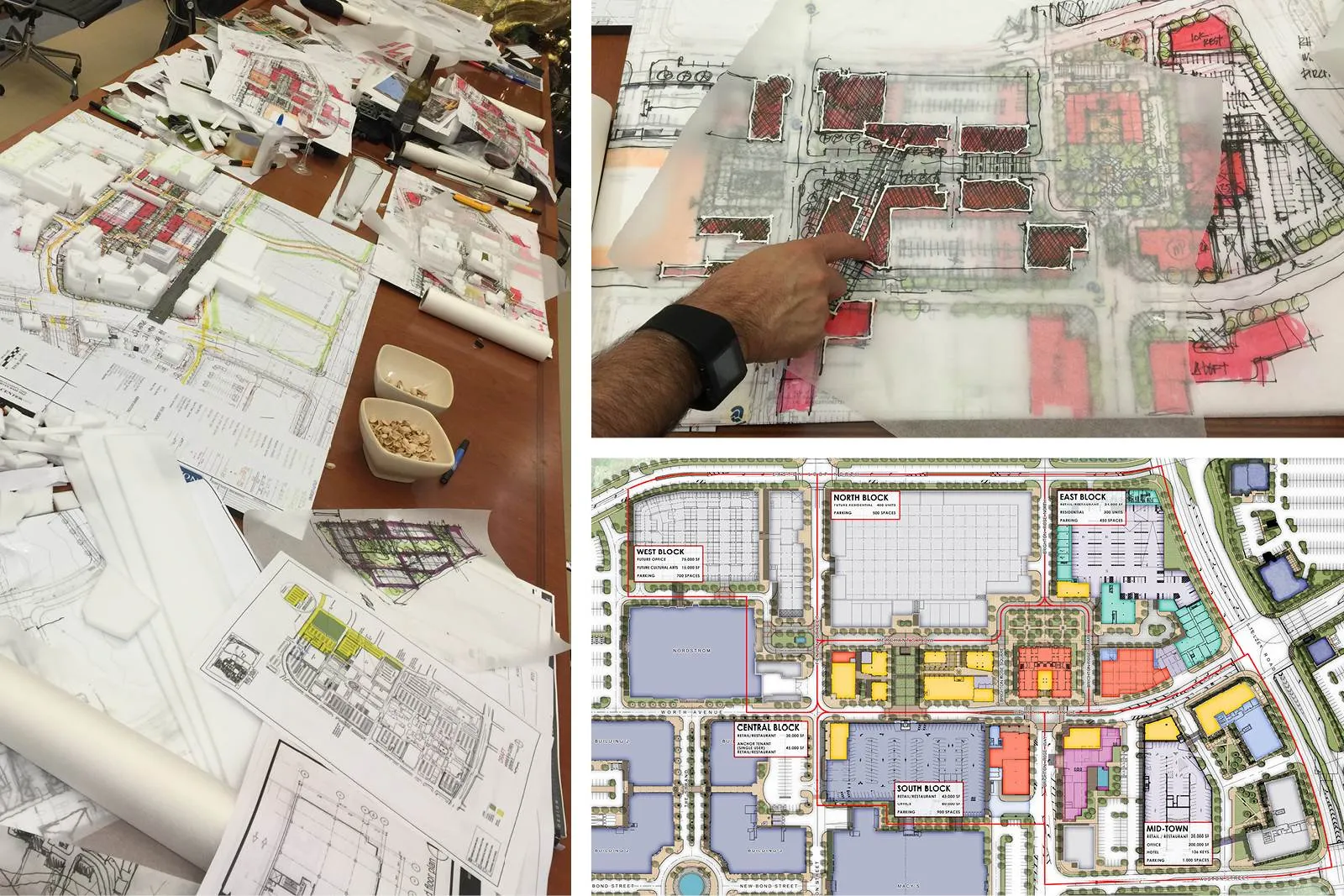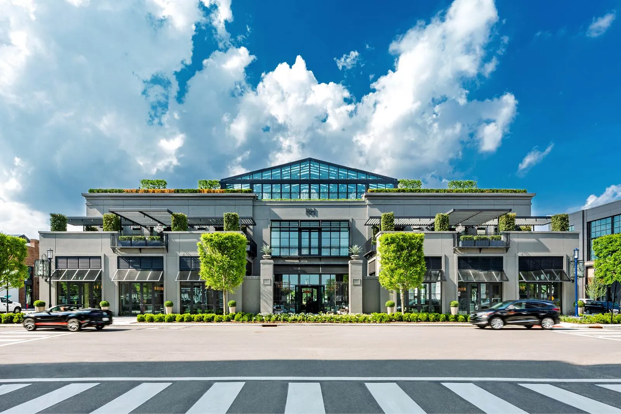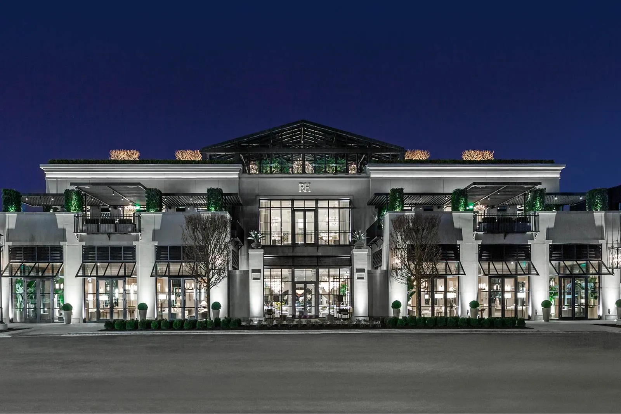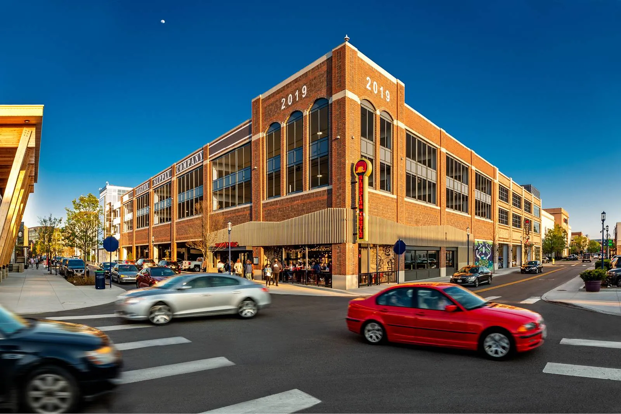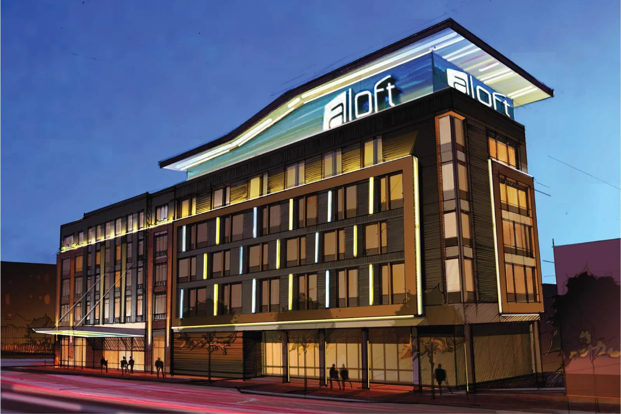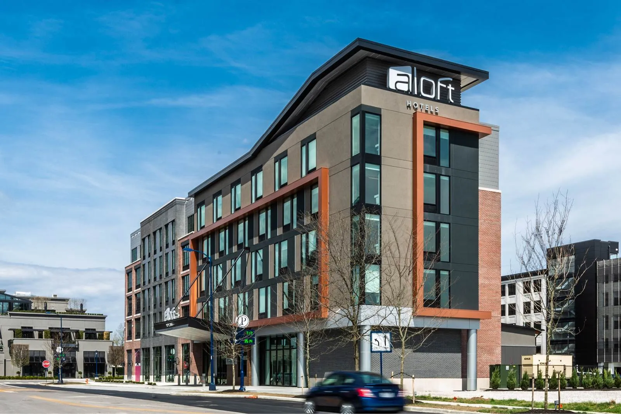Design 3 International is the Easton Town Center Expansion design architect and master planner.
The Expansion is the most recent phase of the greater award-winning Easton Town Center. Known as the “Urban District,” the expansion continues the evolutionary path of the center from a traditional Main Street retail project into a true mixed use town center by introducing luxury residential and boutique hospitality into the core.
Easton Town Center significantly influenced the shift towards open-air life-style retail and entertainment centers across the US and abroad. To Easton, the Urban District represents much more than expansion; it is a decisive milepost on the road to evolving the retail and entertainment center into an authentic mixed-use neighborhood. As the Urban District unites residential buildings, corporate and boutique office space, hospitality, and a unique collection of restaurant and retail offerings with community space, public art and visitor experiences, it completes this current evolution–positioning Easton to continue to be at the forefront of cutting-edge solutions that will help transform the retail industry.
The most urgent question that any commercial development is facing today, is how to compete with a ubiquitous on-line world. To stay relevant, any physical environment must strive to be authentic, which is to say flexible, complex, layered, and dynamic–reflective of today’s life. To ensure Millennial and Gen Z appeal, it must be involved in a meaningful dialogue with the local community and be able to engage customers on a personal level.
the design of the master plan
As the Easton Town Center Expansion designer, Design 3 International’s approach started with the spatial organization. The Urban District has its distinct center–The Yard–anchored by a large media screen, performance stage and canopy structure–positioned on a rail system to enable the dynamic transformation of the lawn for a multitude of events–together with public swings to further reinforce interactive engagement with the visitor and animation of the public space.
To each side the spaces transition into a sequence of smaller courtyards that offer a multitude of serendipitous moments for customers to explore. By straying from the tradition of channeling customers along storefronts in the expected linear fashion, the Urban District offers a much more flexible, and complex series of immersive spatial experiences.
This strategy continues with the architectural language–that of a post-industrial development adopting former utilitarian structures to new uses–the architecture relies on a layering and collage of traditional and contemporary forms and materials through a juxtaposition of contrasting elements to create the layered perception of urban renewal and revitalization.
The Urban District is also distinctive in its celebration of tenant identities. The uniqueness of each tenant is embraced to transform their buildings into artistic expression, highlighting their individual brands to seamlessly contribute to the larger canvas.
Further, by realizing all the strategies described above and applying lessons learned from earlier phases, the connection with the customer both visually and functionally–a vibrant mix of art and architecture, a diverse collection of tenants, local chefs and restaurateurs, united by public plazas, intimate patios, creative programming, and community events–is the only decisive advantage the physical environment may claim in its competition with the on-line world. The spaces between the buildings are the fabric that unite us all.
The Urban District represents a complete environment that brings a new level of authenticity and storytelling to Easton.

