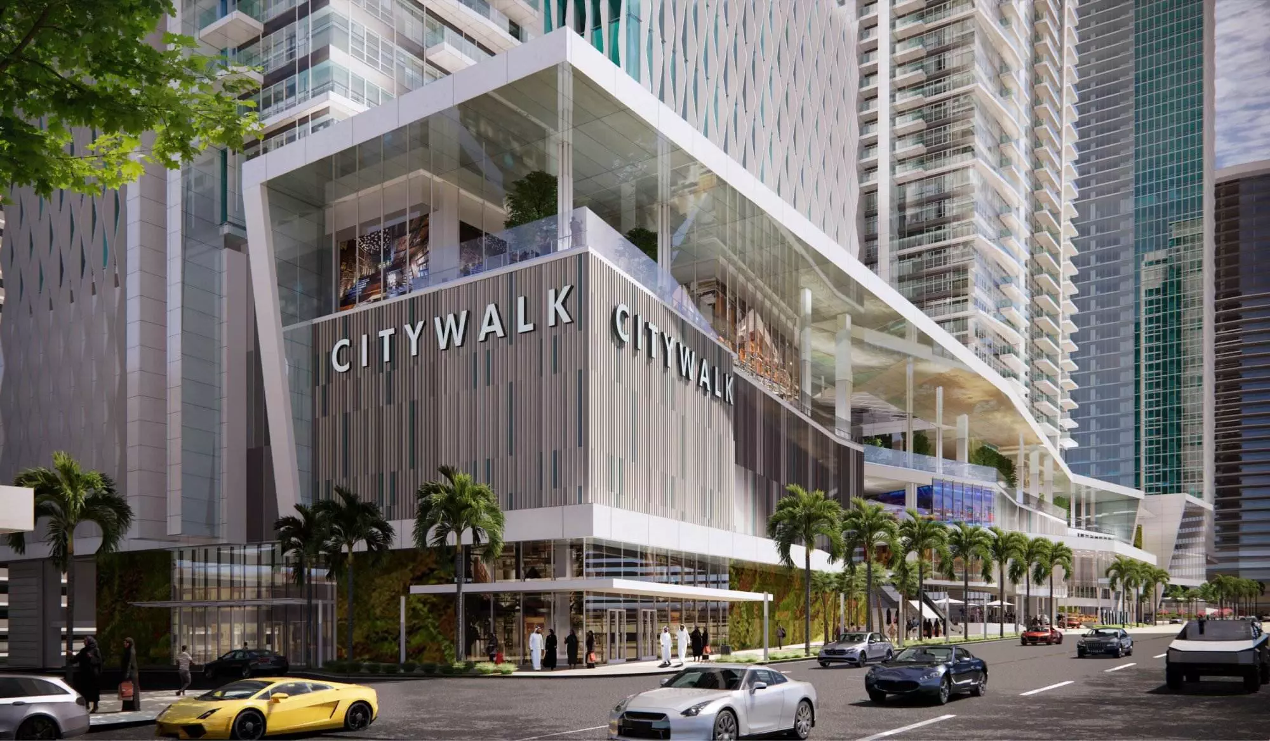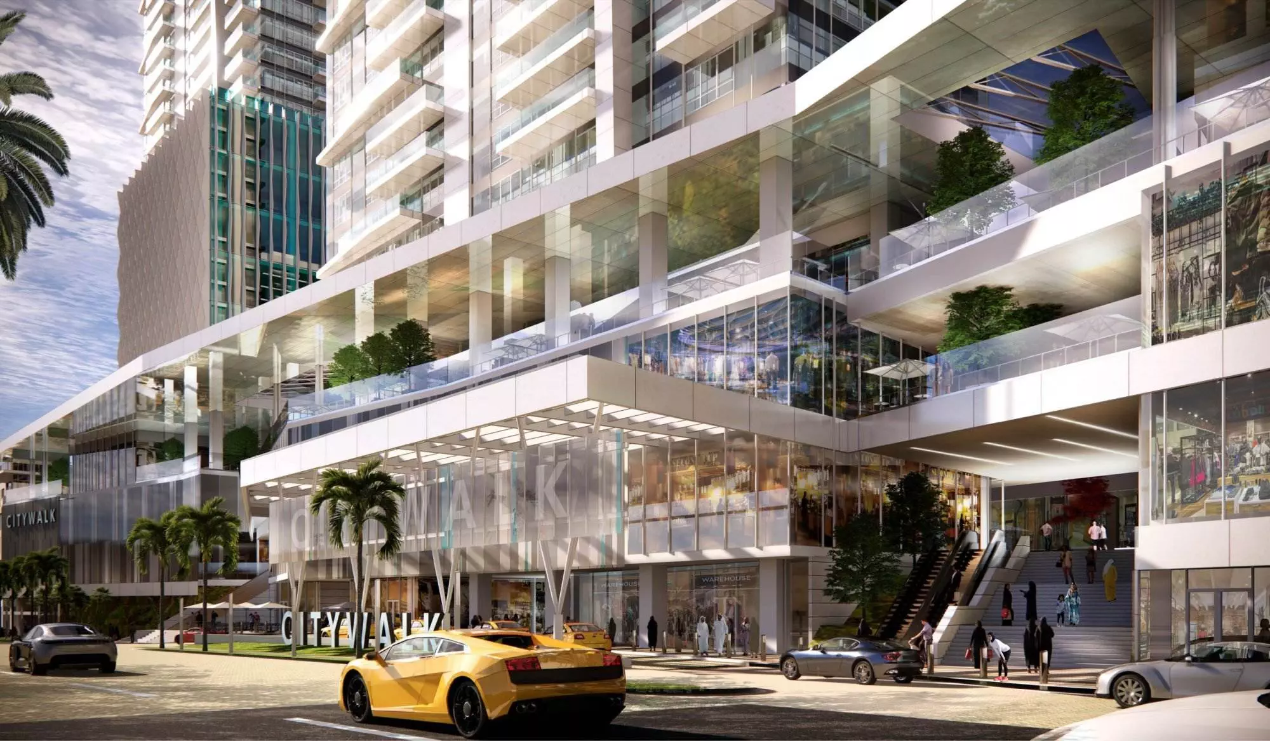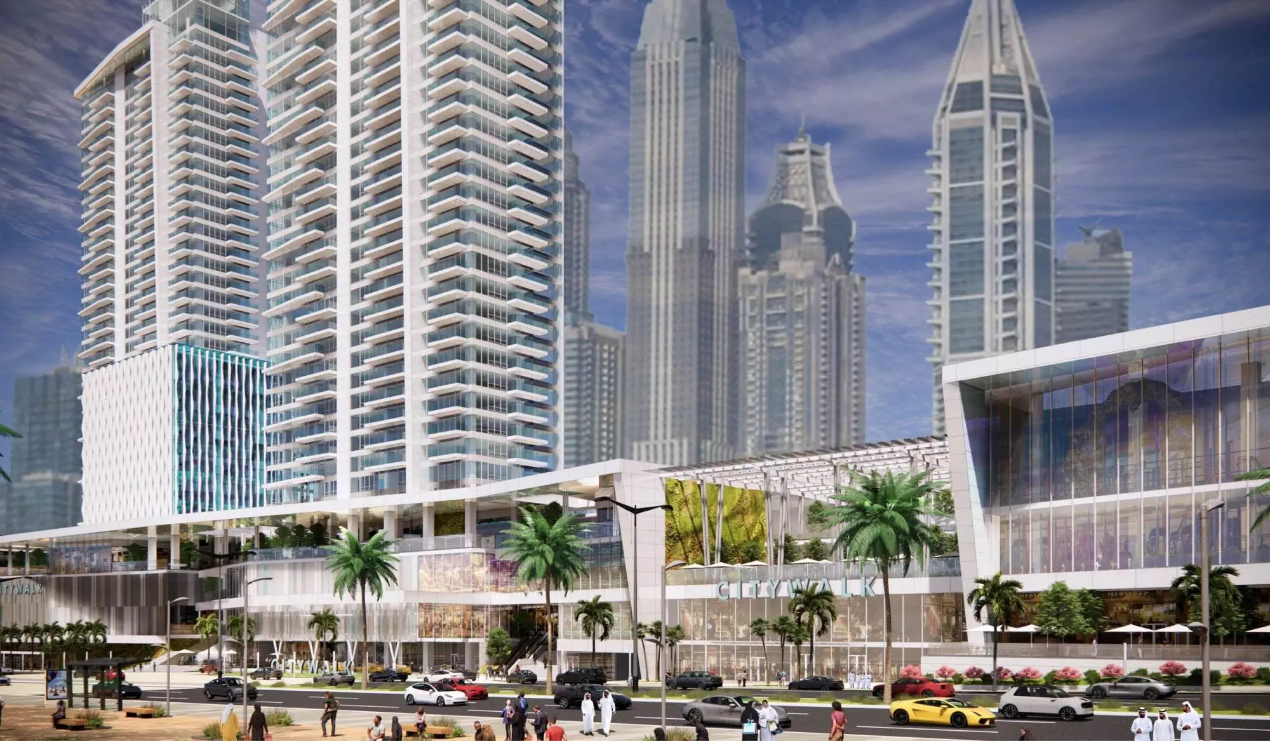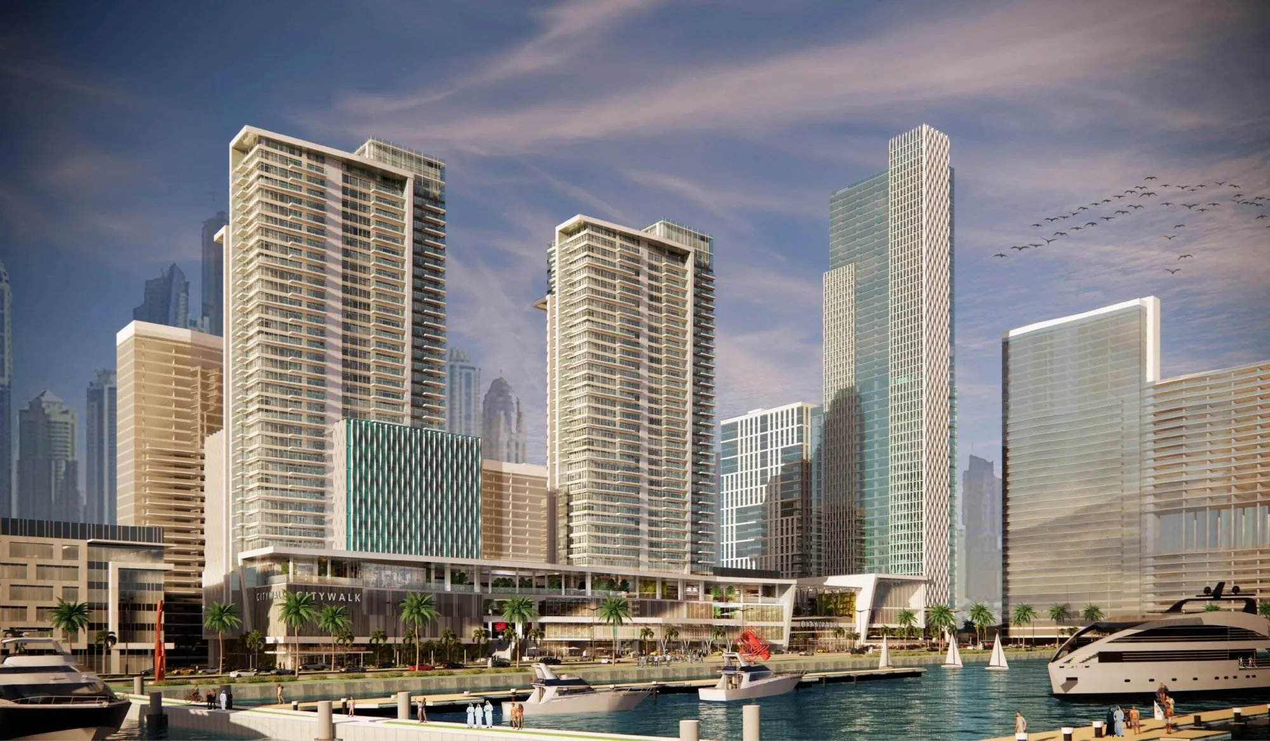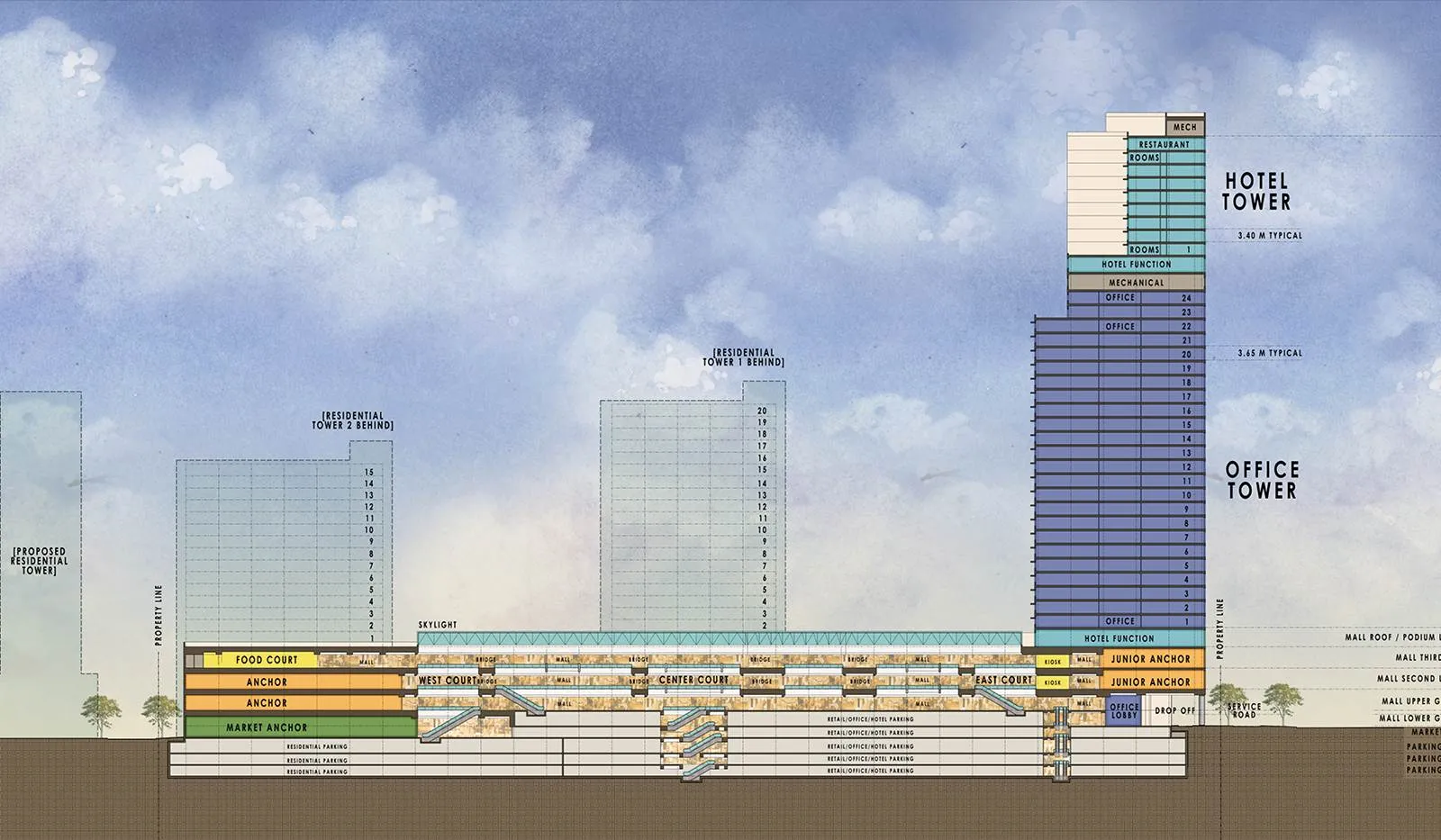CityWalk Mixed Use presents the next generation of urban living, working, shopping, dining and entertainment for the city. The site is easily accessible through a nearby commuter train station and is immediately adjacent to the main highway to the north.
The urban CityWalk Mixed Use development comprises three levels of modern retail that form the foundation for two luxury residential towers, a Class A office tower with a 161-key luxury hotel above. The upper podium level functions as an elevated sky terraces with gardens, a pool, parks and other amenities for the residential and a separate green space for the hotel and office.
The main retail promenade is lined with a multitude of shops and outdoor cafes and restaurants, performance stages, water features, and expansive open-air parks and gathering spaces. Smaller pathways branch off to other areas of the project, including the waterfront, hotel and convention center, outdoor extreme sports arena and open-air concert venue, business center, and residential components.
The result is a compelling mix of luxury, convenience and contemporary architectural flair; a one-of-a-kind mixed use environment.

