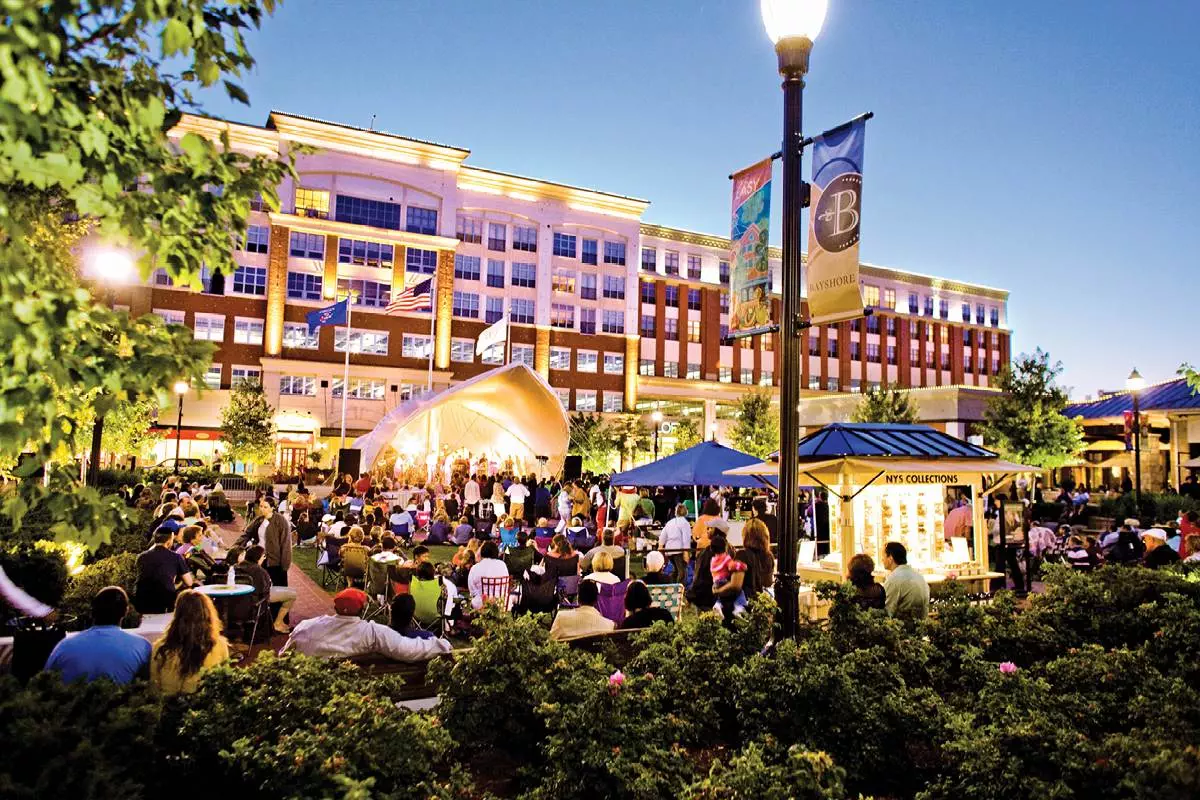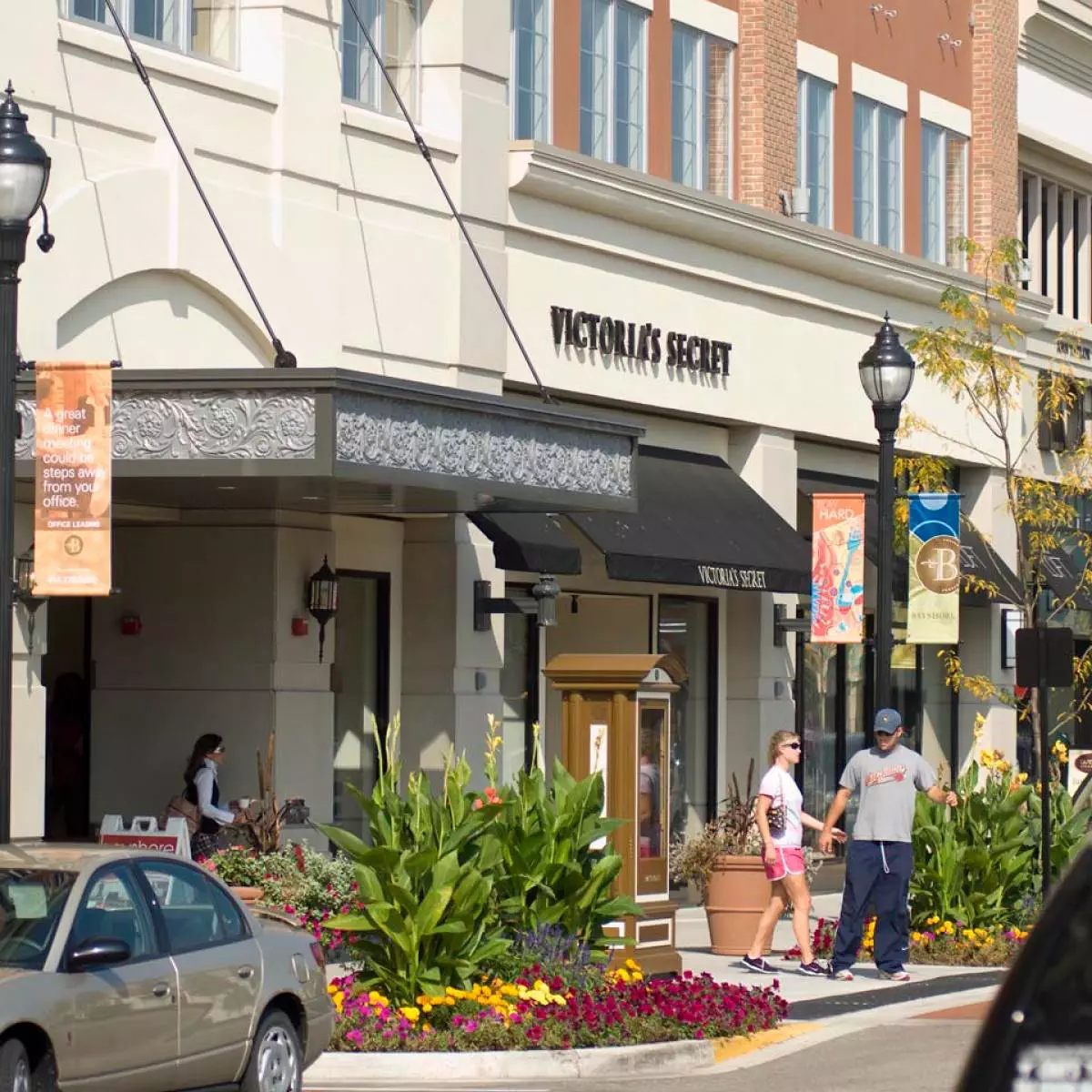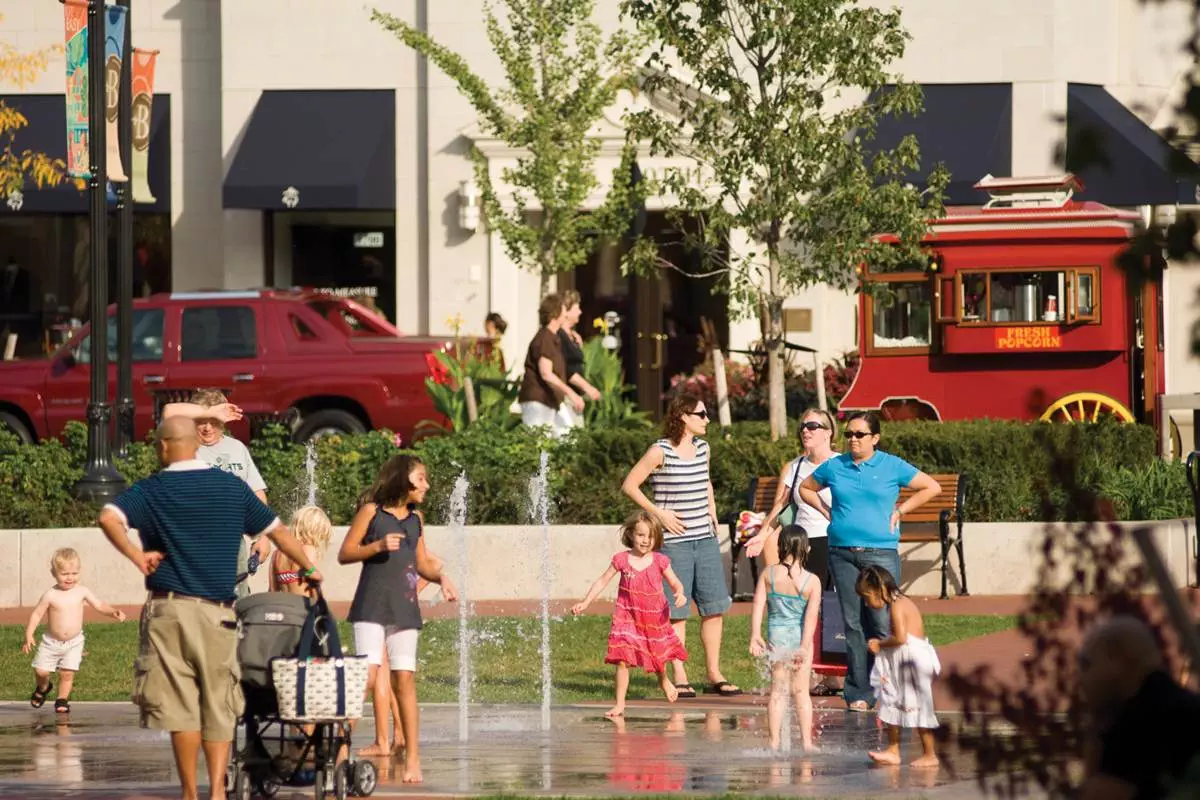Bayshore Town Center is a skillfully executed property repositioning that includes both a hybrid town center component and an enclosed mall space reimagined as an animated retail gallery. Bayshore Town Center integrates residential, retail, dining, office, a health club and two freestanding pavilions framing a central town square into the partial demolition and renovation of a preexisting indoor mall. Adjacent to I-43 and just west of Lake Michigan, the project is located six miles north of downtown Milwaukee.
A hybrid town center and enclosed mall, Bayshore includes an eclectic blend of architectural styles, featuring a prominent two-level octagonal grand rotunda, a powerful linking element between indoor and outdoor components. The heart of the new Bayshore, the rotunda includes double-height windows and clear stories, and opens onto a valet plaza. A connecting walkway runs from the rotunda to an adjacent parking deck. The Grand Hall highlights the interior renovation, using windows, light fixtures, graphics and signage to convey the impression of a street transformed into a covered, colorfully animated retail galleria.
The Bayshore property repositioning project features over 215,000 square feet of office and 115 loft-style residential-above-retail apartments, while 75 condominium-style residences laminate the four-level eastern parking deck and interface with adjacent neighborhoods. A diverse mix of restaurant, retail and entertainment options includes an eight-screen art-house cinema and a comedy club. Brick and stone facades and copper roofing add Milwaukee character and architectural flavor, while outward-facing retail engages the surrounding community and integrates with an existing commercial avenue.
Design completed while Senior Partners at DDG.






