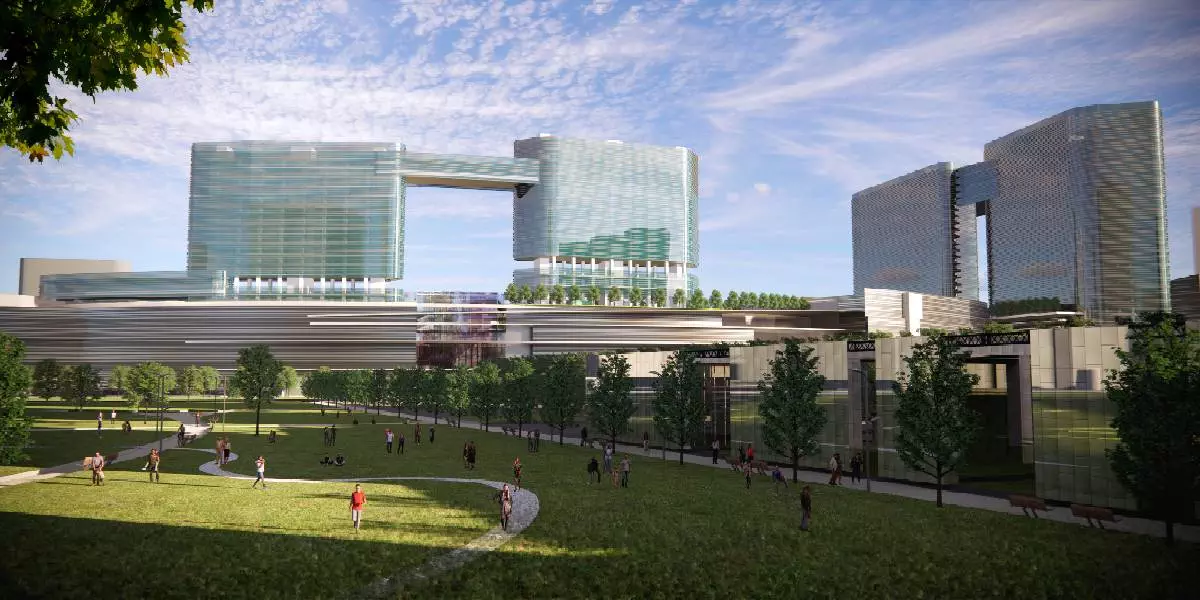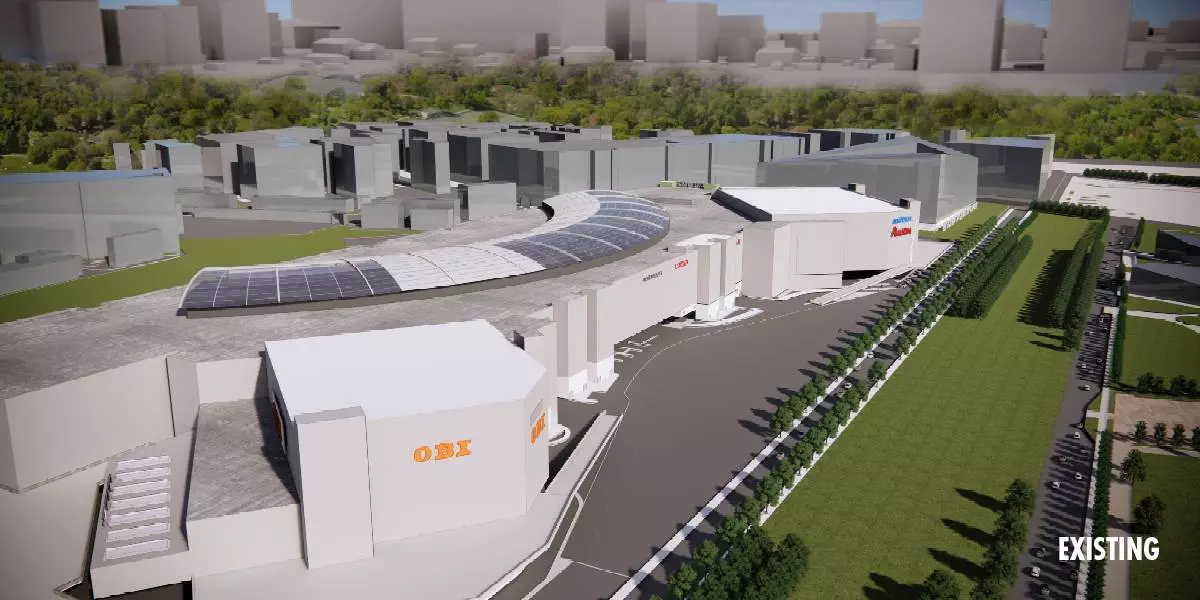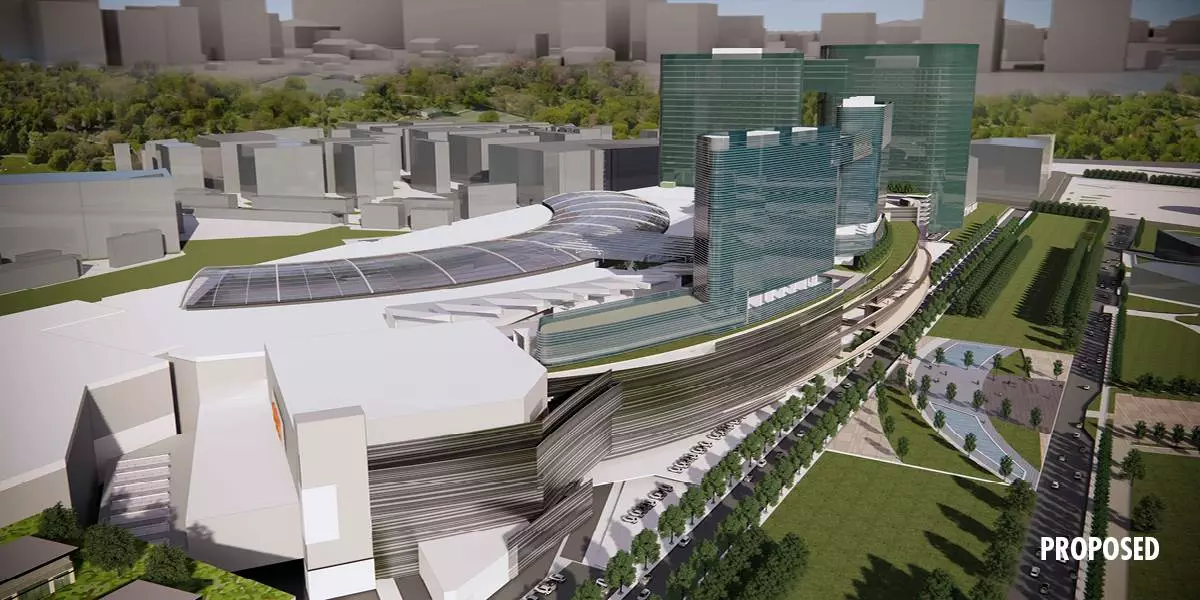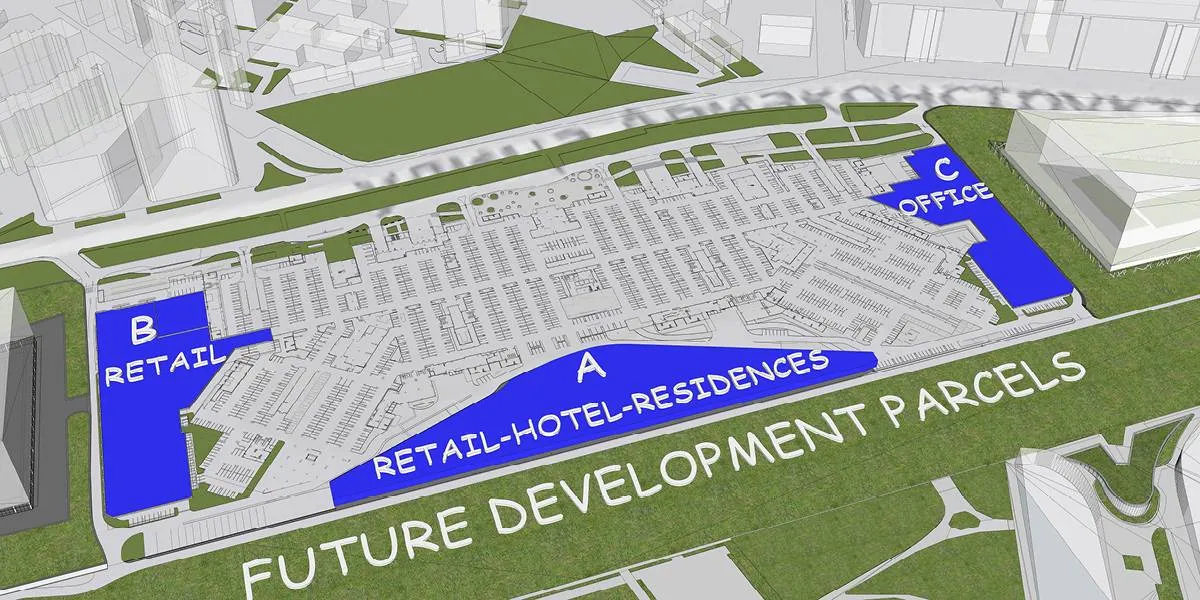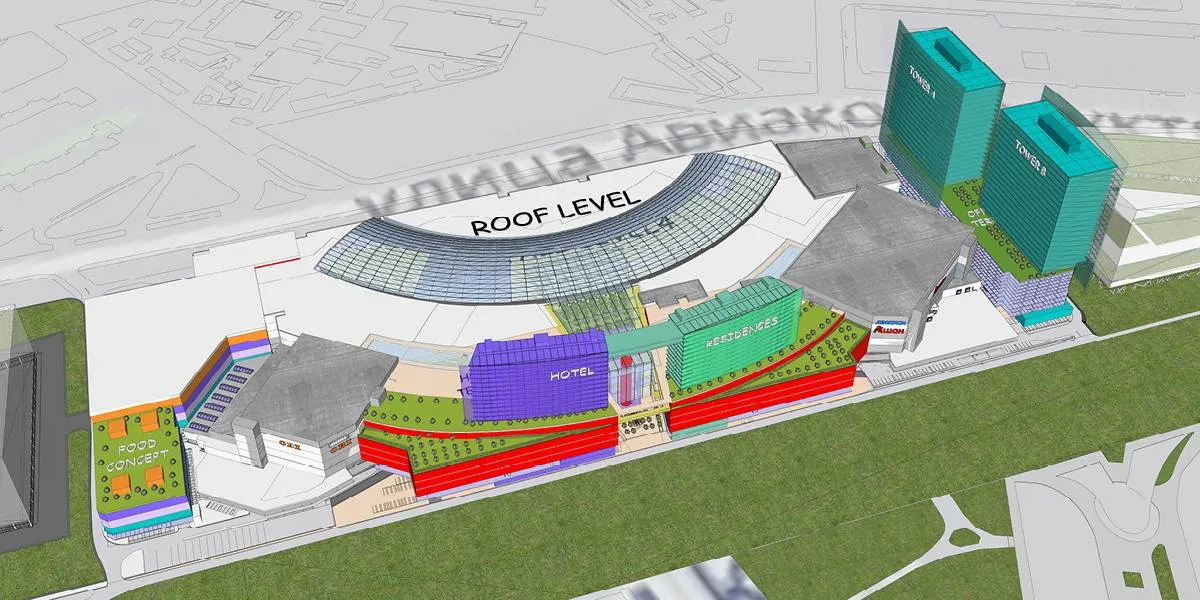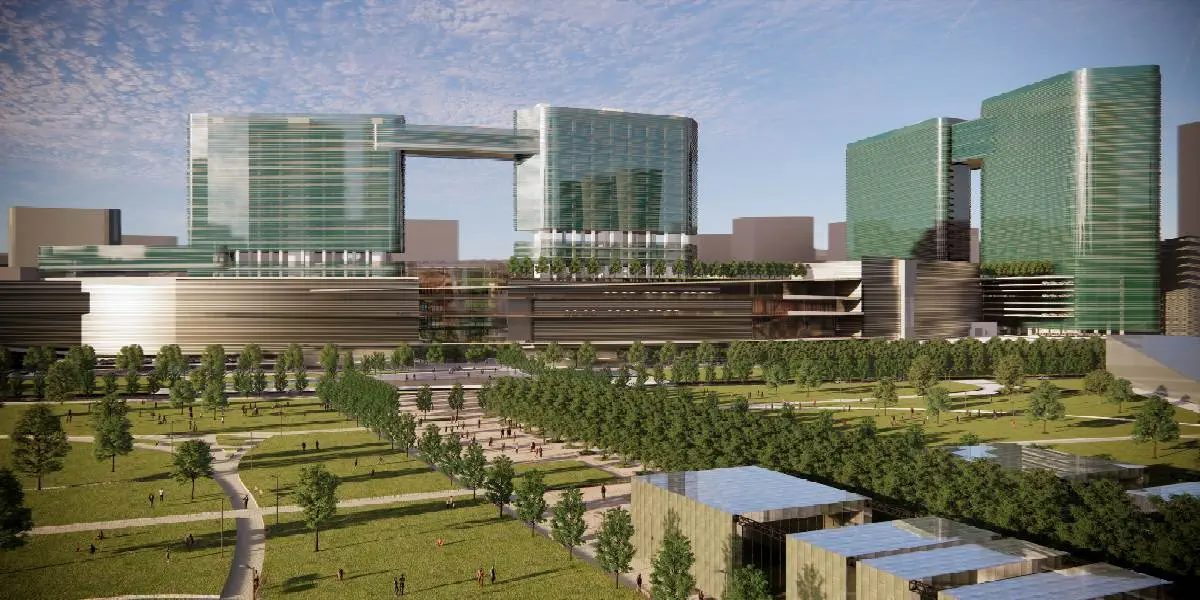Our objective for the AviaPark Expansion includes adding new retail, hotel, serviced apartments, and office space. Providing sufficient parking and distributing it equitably amongst the new buildings was a major challenge. The expansion conveniently connects to the adjacent metro station on several levels. Sight lines, physical connections, and terraces are used to maximize engagement to the large city park the borders the AviaPark mall site, particularly beneficial to the Hotel and Residential towers.
The design concept proposes to integrate the fusion of architecture with the content of the AviaPark brand. The ambitious program of new uses on the limited site area requires a vertical expansion. Three key factors make the design work. First, is the placement of the office towers above a ten-level parking deck, accommodates the necessary space count for the office. Second, the proposed curved Hotel and Residential towers mimic the existing mall façade, and their four-level parking deck podium provides direct connections to the mall. Third, the expanded retail directly and seamlessly extends the west end of the existing mall at all four new levels.

