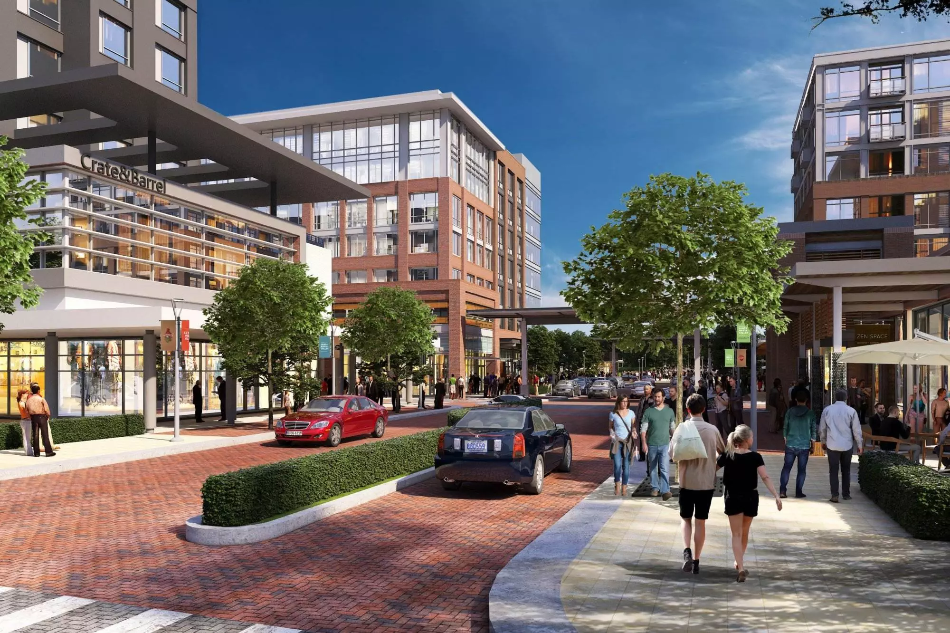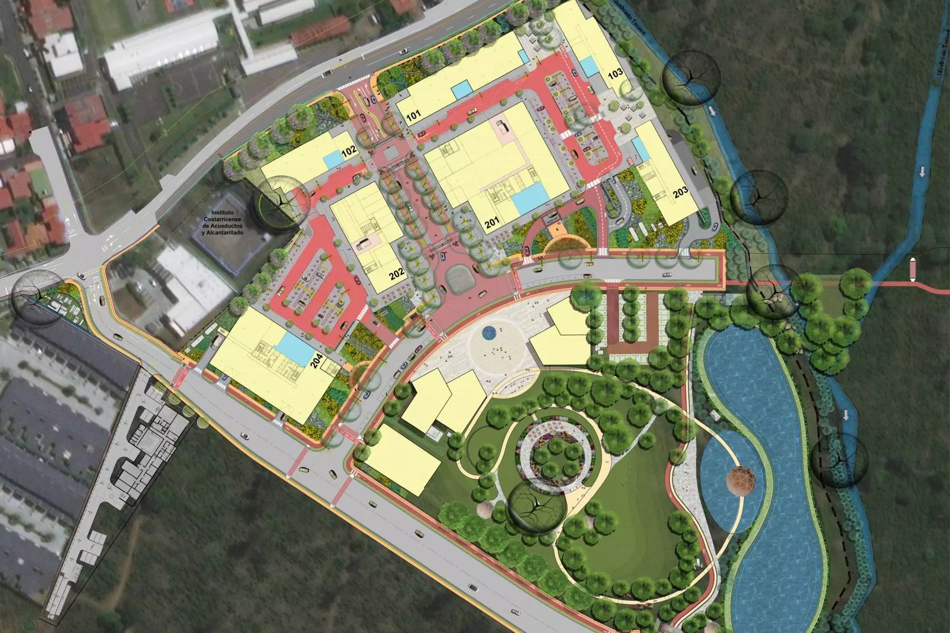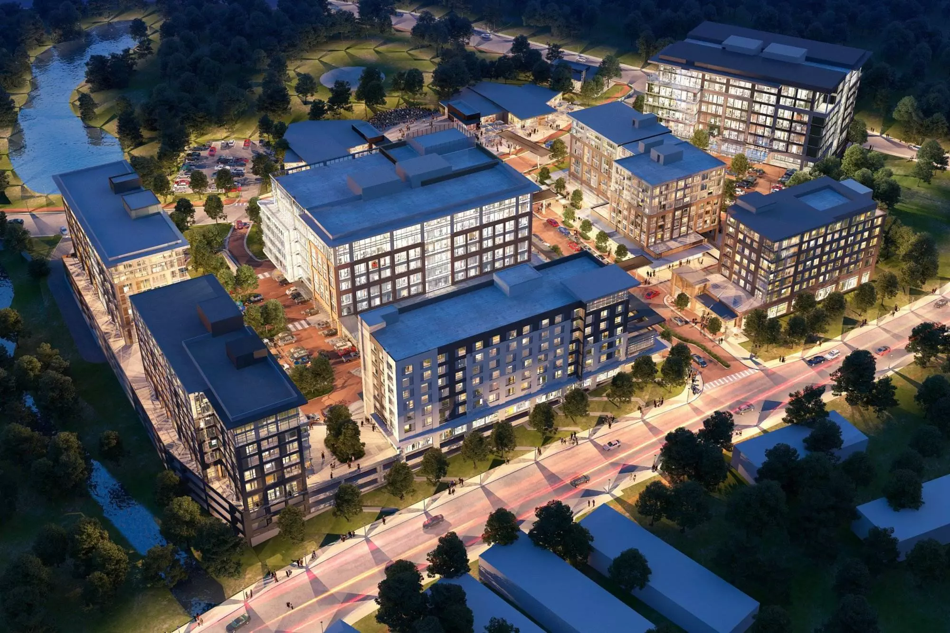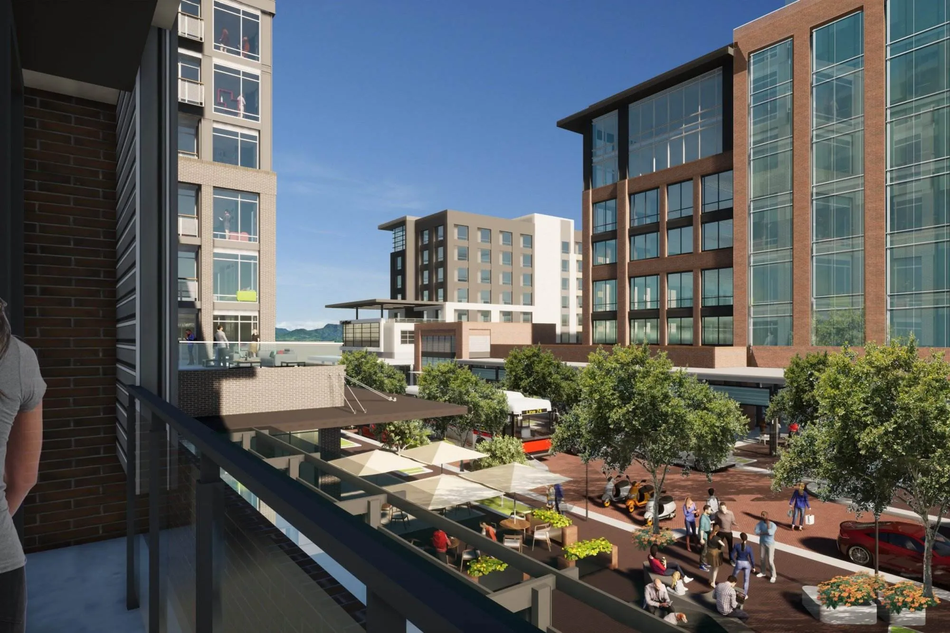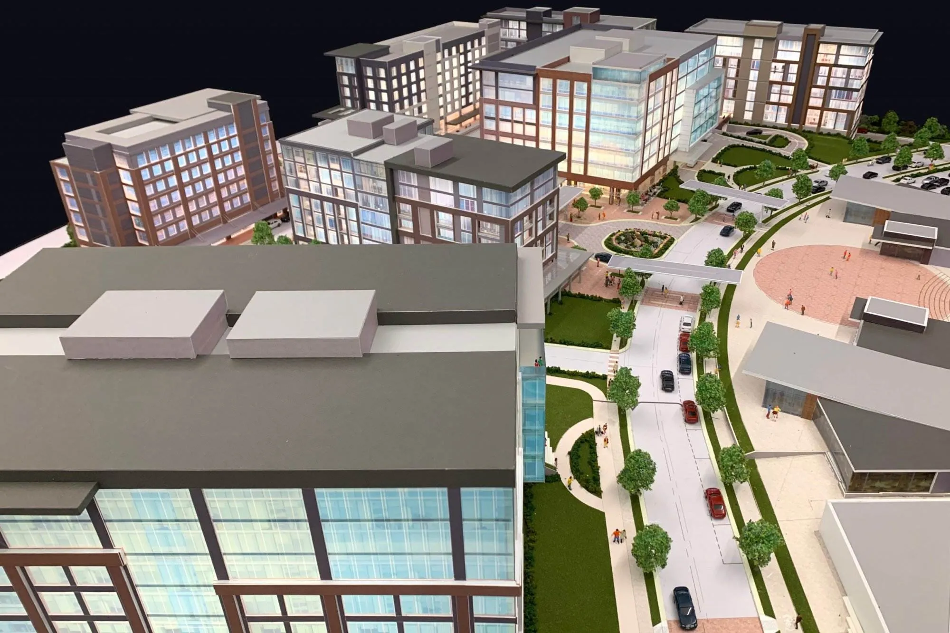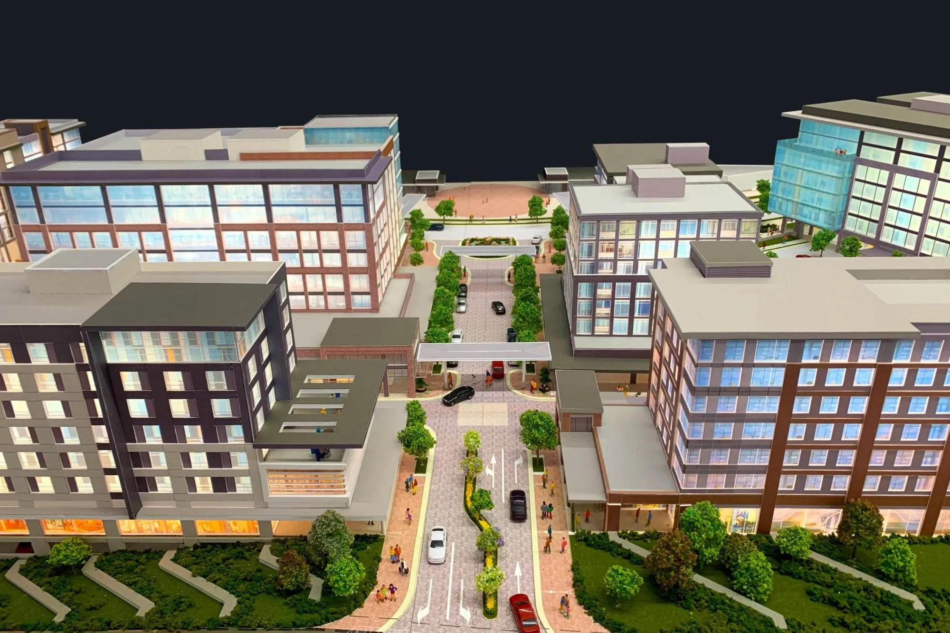The 8.5 ha Aleste Village Center is part of a larger 68 ha master planned community and comprises 305,500 sq. ft. of retail, office, a hospital, senior housing, and residential. “Ecological Urbanism” is the guiding planning principal of this universally walkable live, work, and play community located in the heart of the Curridabat District in the suburbs of San Jose.
Aleste offers a live-work-play experience with the structure of a village center design. Enhanced by sustainable materials and “timeless” architecture, Aleste’s buildings are carefully designed to reveal a sense of style and identity. Each building is contemporary, using sustainable materials, clean energy, and designed at an intimate scale.
Aleste’s central tree-lined street, terminates at a large open plaza and prominent, centrally-located urban overlook park that connects multiple phases of the larger Aleste community. Featuring sculpture, an amphiteater and a landmark fountain, Aleste’s park provides dynamic views, community open space, and an idyllic setting for indoor/outdoor restaurants and cafe-style eateries.
With a dynamic variety of uses and amenities, the village center generates for its visitors and residences a unique sense of place. The pedestrian-friendly streets offering diverse shopping and dining opportunities for all ages and interests. In addition to integrated restaurant and retail components, village center also includes a variety of residential uses including senior housing, a boutique hotel, 188,000 sq. ft. office/research, and a hospital / clinic building.
Although the commercial, medical, office, and residential offered at Aleste Village Center are world-class, the scale of the town center is smaller, walkable, more convenient and understandable – truly the heart of the master planned community in the most traditional and truest sense.
Design 3 International is the Aleste Village Center design architect and planner.

