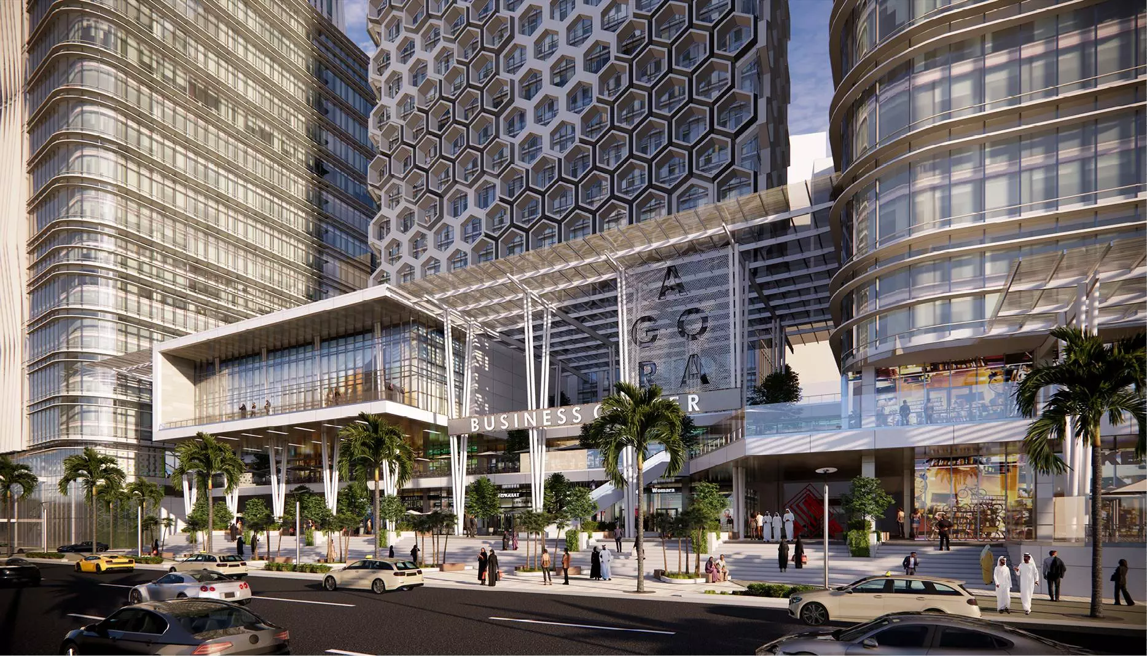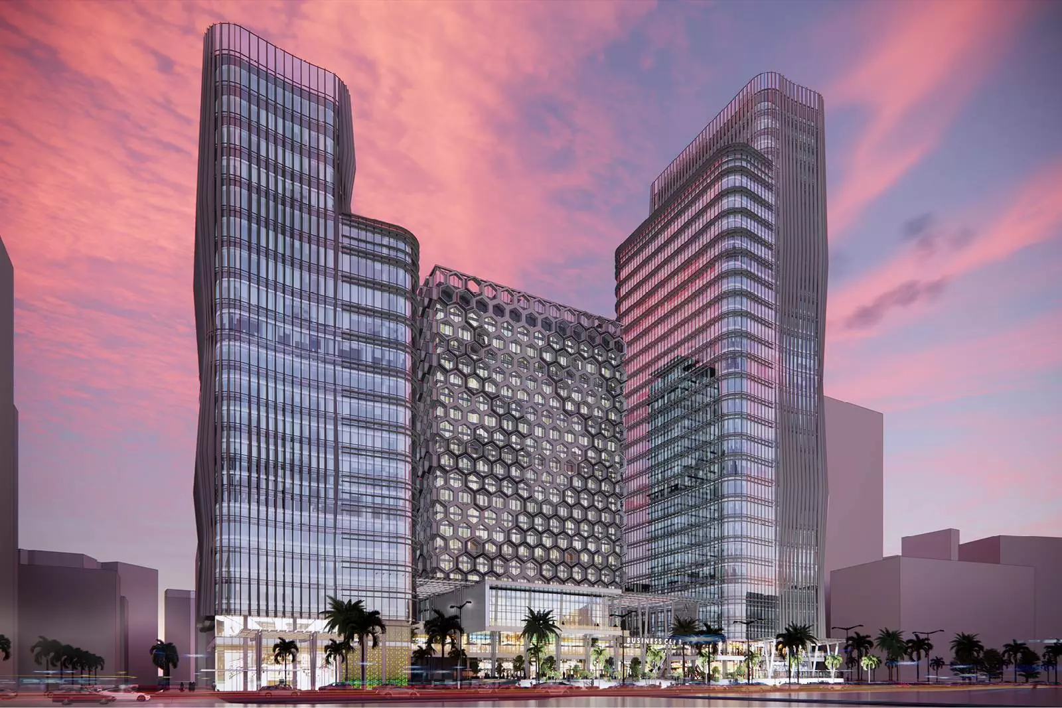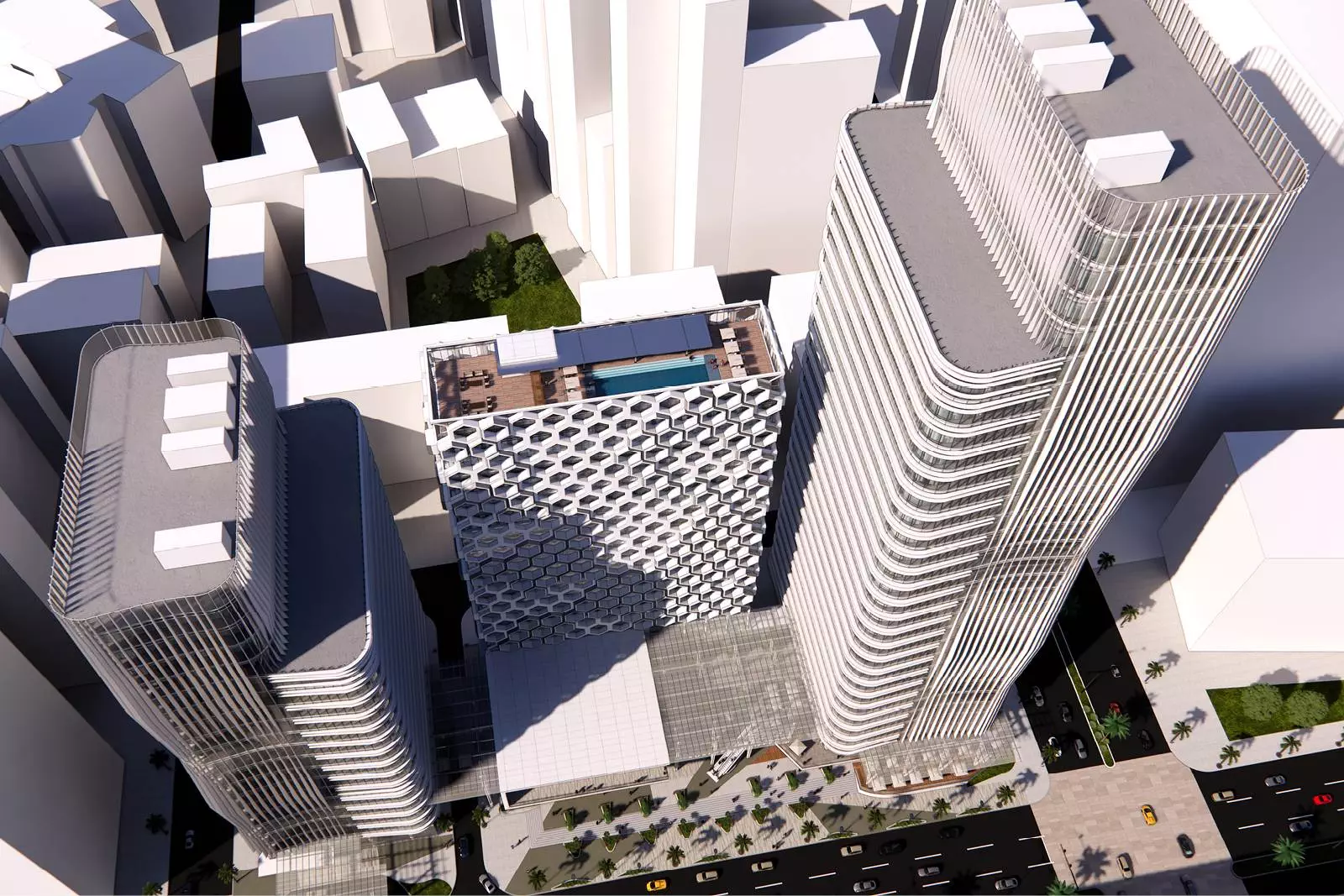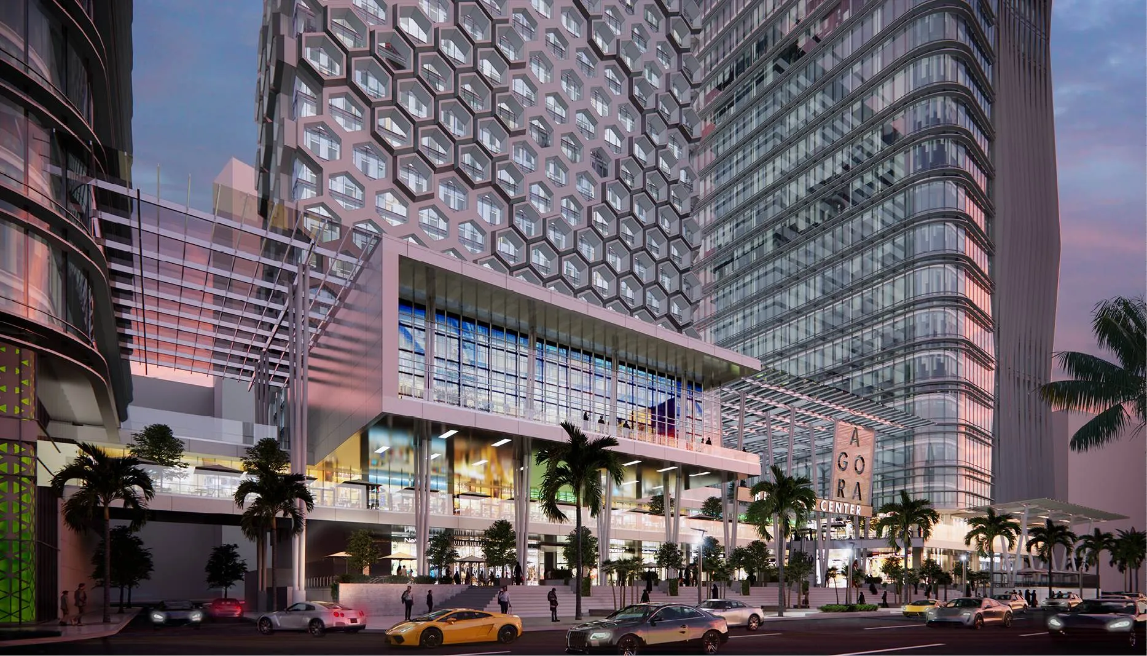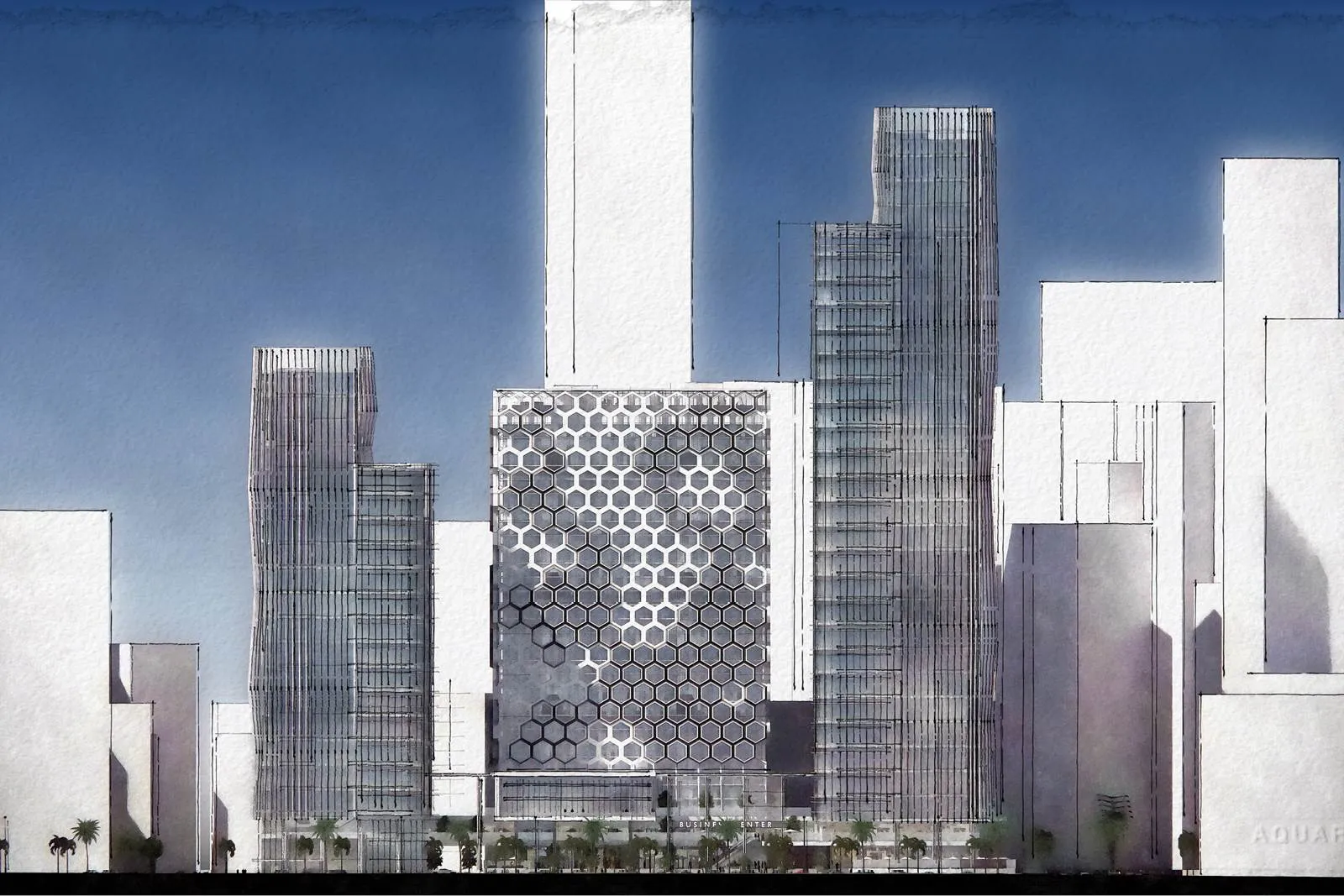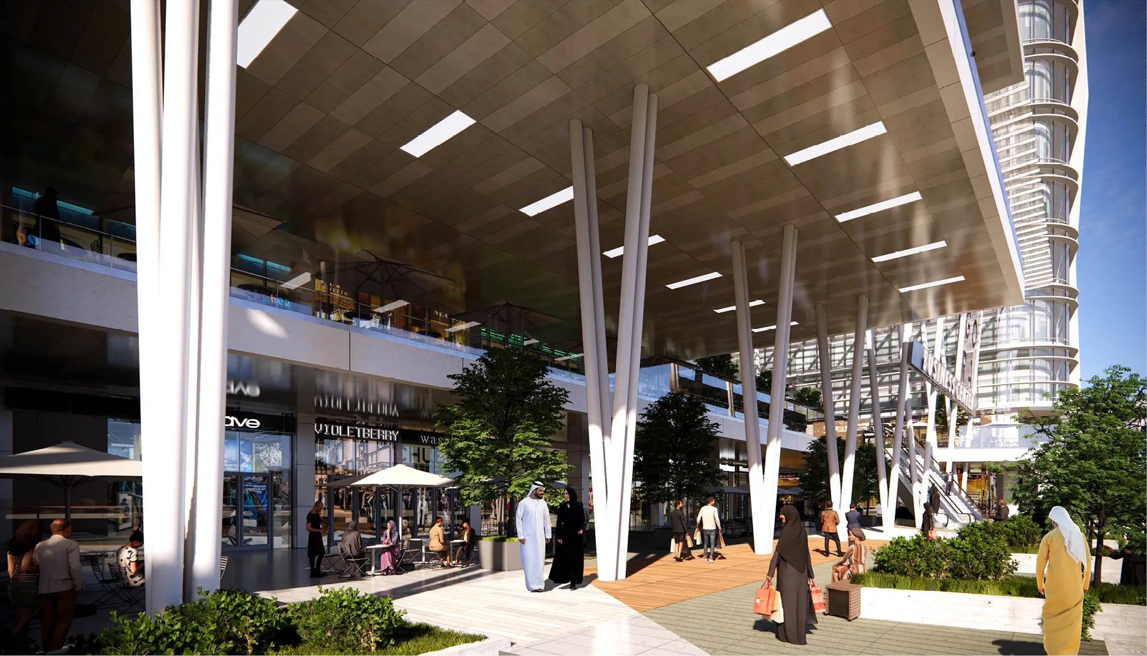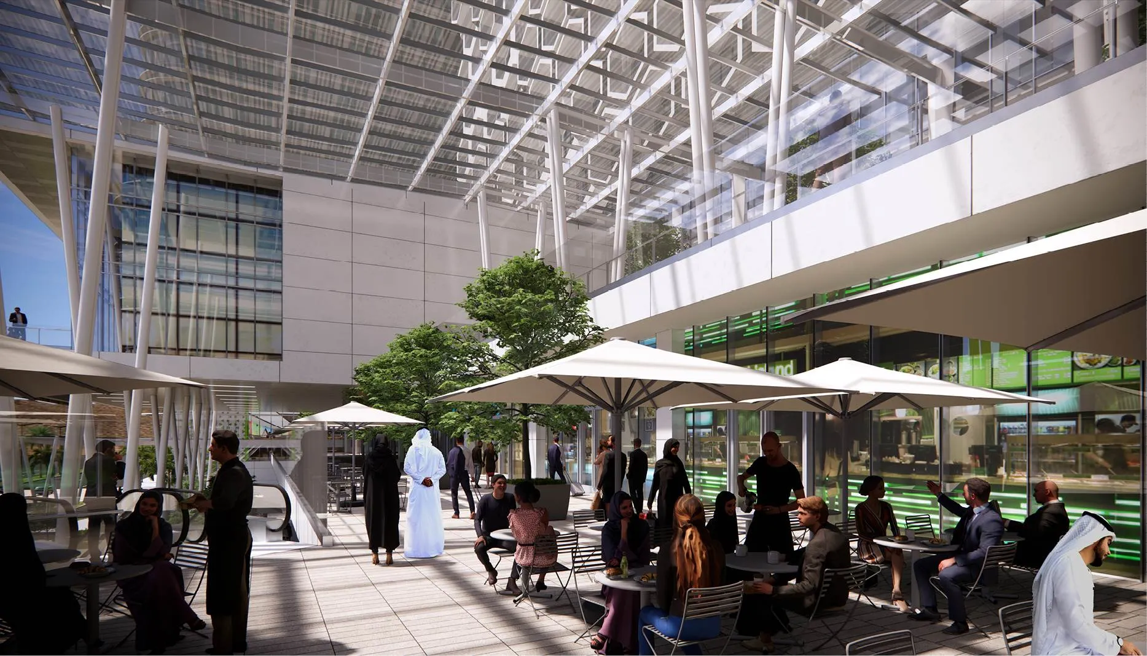Located in the urban core on “Main and Main” with views directly over the waterfront, the Agora Center mixed use presents the next generation of urban living, working, shopping, dining, and entertainment for the city.
Agora, a design for a multi-use complex, uses geometric shapes to create a sophisticated interplay between its three-level retail-mall base and the clean and modern masses of office and residential towers. The mall curves inside two of the streets defining the site’s footprint to create a more dynamic space than would a more common rectangular shape, while improving visual access in the mall’s interior. Three atriums – one at the main entrance with a second-level food court and two on the wings beneath distinctive sphere and cube skylights – aid navigation and orientation. A third-floor multi-screen cinema and a department store anchor the mall.
The three-level mall is the podium for a Class A office tower, a luxury residential tower, and hotel. The office tower is sleek and modern, solid in form with punched windows. A sculpted mass with expanses of glazed curtainwall helps to break up the solid rectangularity of the tower while creating a visual connection to the mall base. This design prevents the tower from appearing too massive even though its rectangular footprint carries all the way to the top floor without tapering. The residential tower uses simple, clean shapes, integrating exterior stone panel walls and glass curtainwalls. Balconies carved into the wall add variety to the façade while offering residents views of the surrounding urban landscape. Agora Center Mixed Use will both transform the skyline and provide the ultimate in the “live / work / play” experience for the city.

