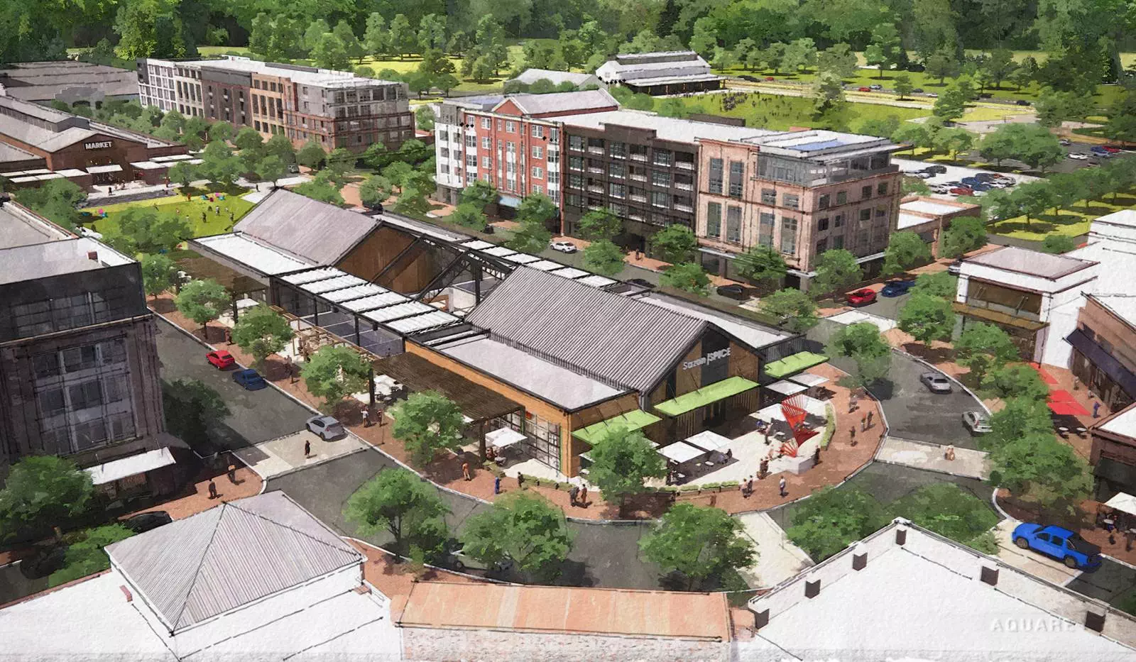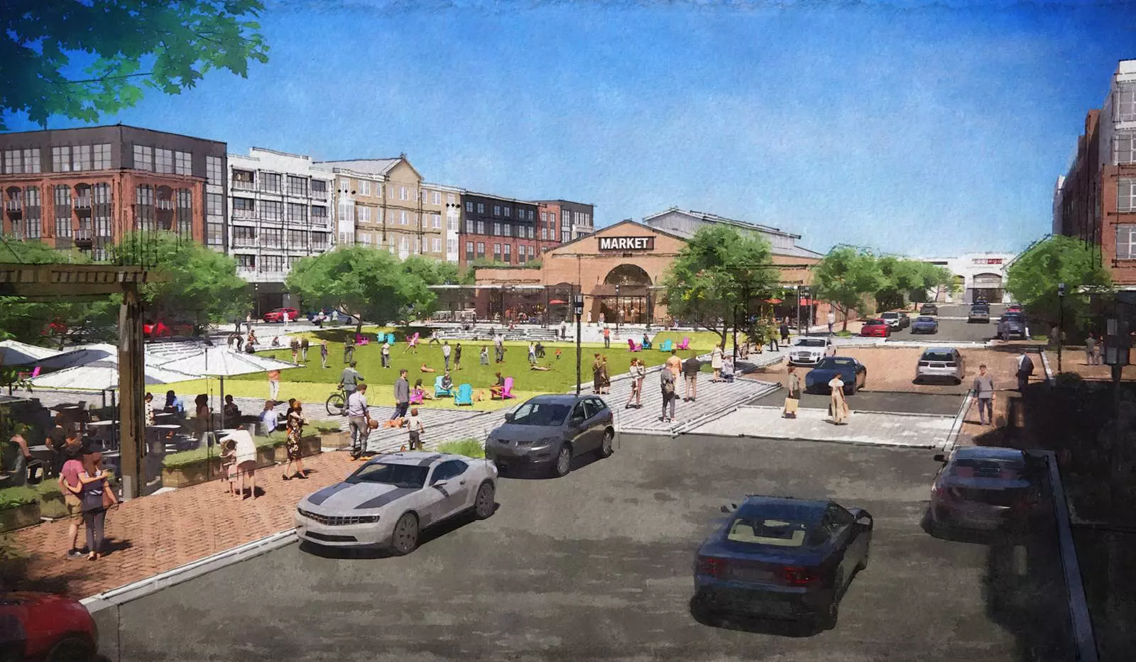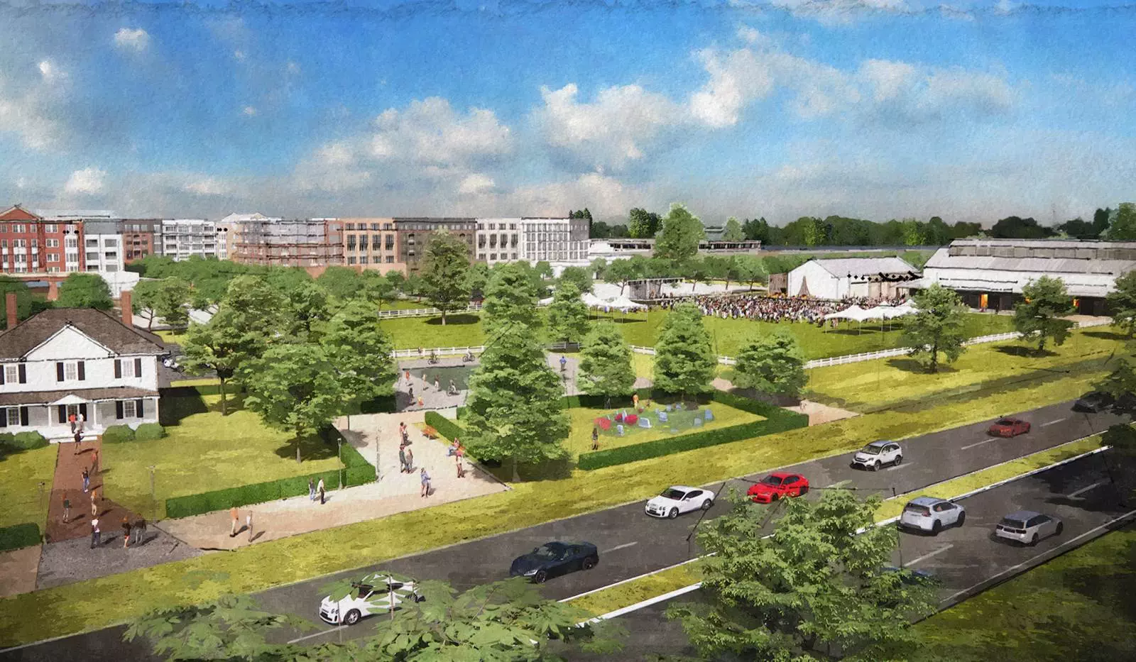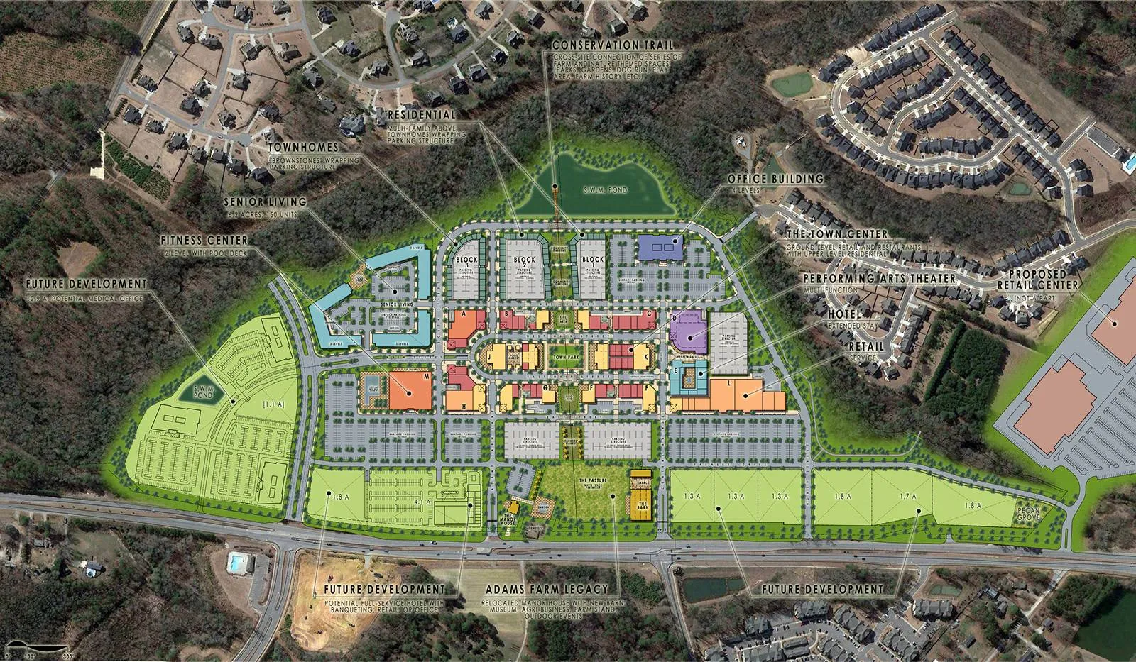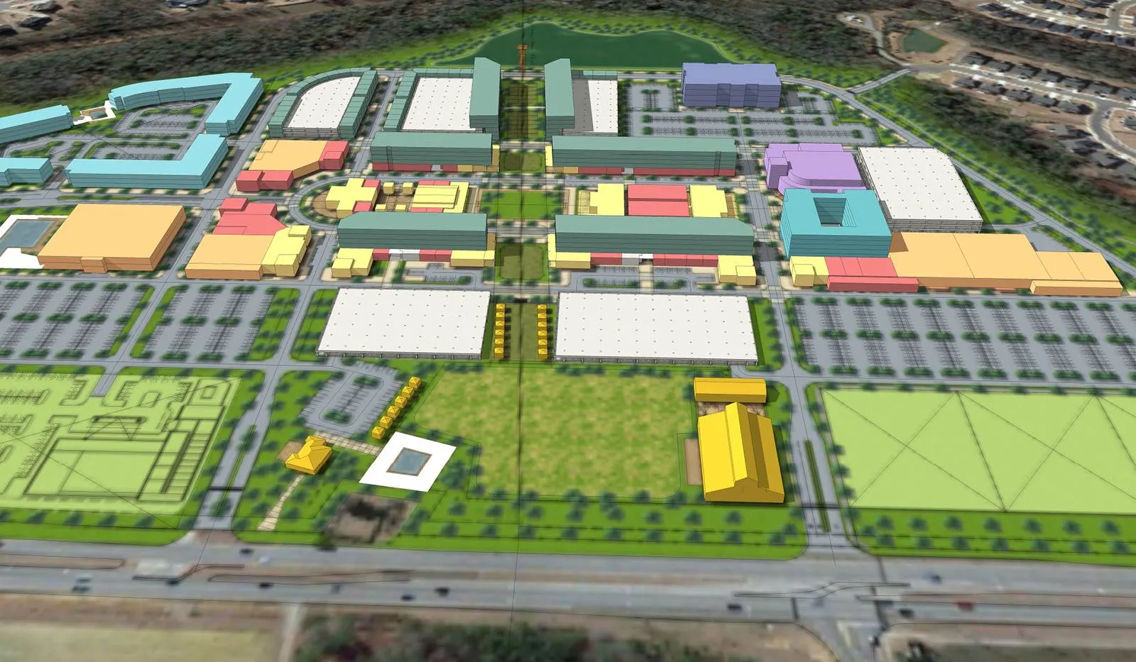Adams Farm is a mixed-use “Town Center” master plan that incorporates ground level retail, restaurants, and entertainment, with residential, office, hotel, and surface and/or structured parking. The design challenges of coordinating a 137-acre site that spans two different municipal jurisdictions was met by creating green space corridor that unites the parcels into a cohesive, but phased, development.
The town center will have a strong residential component – apartment homes, senior living and town homes – allowing an immediate living town. Both the office and hotel uses on site will provide an animated daytime component and, when combined with the shopping, dining and entertainment uses, a commercial vibrancy is provided from early morning to late evening hours. The primary uses at the ground level within this town plan are retail and dining. The other uses are vertically integrated through access along the sidewalks and streetscape throughout the project.
On the east side of the site, the master plan honors the site’s history as a farm with a relocated manor house with new barn and museum. The west side of the property is stormwater retention pond as an amenity and links to the manor house through a series of community gardens.

