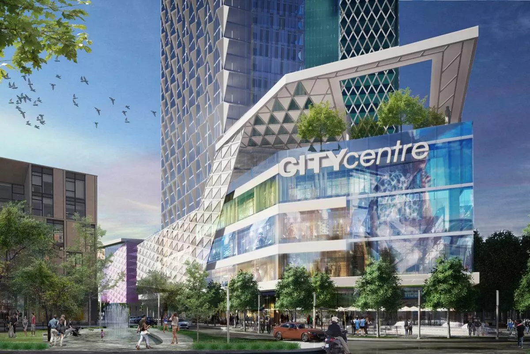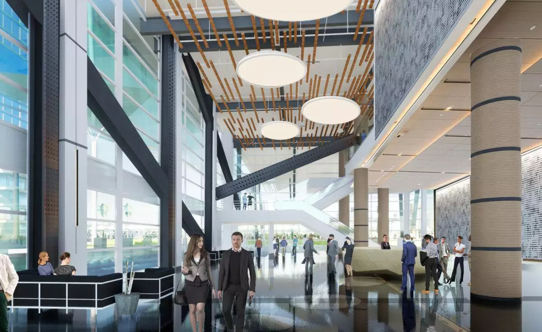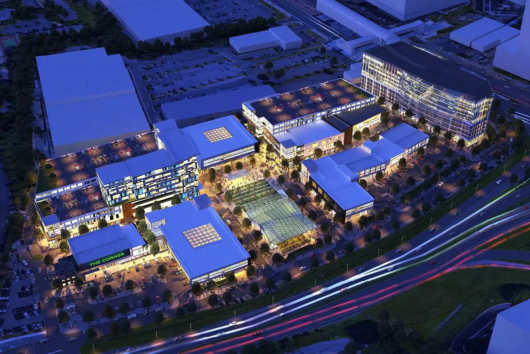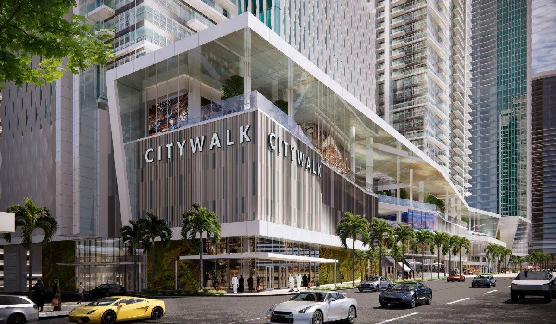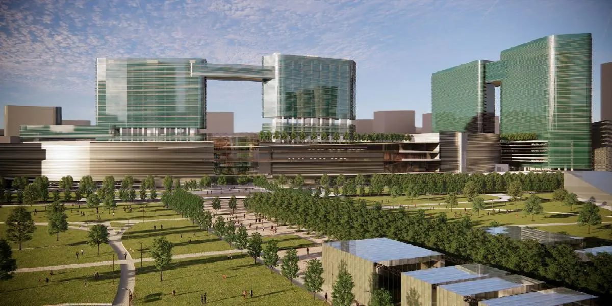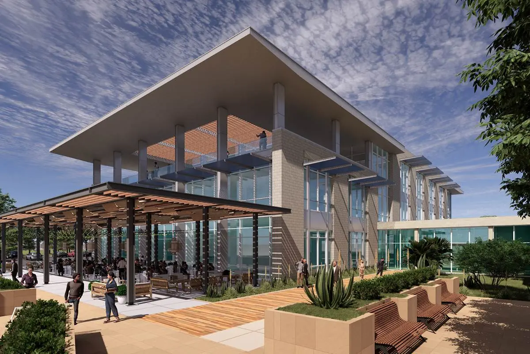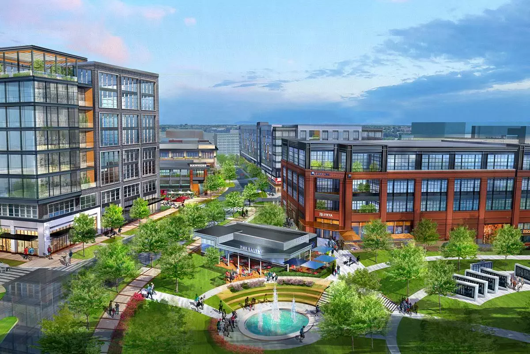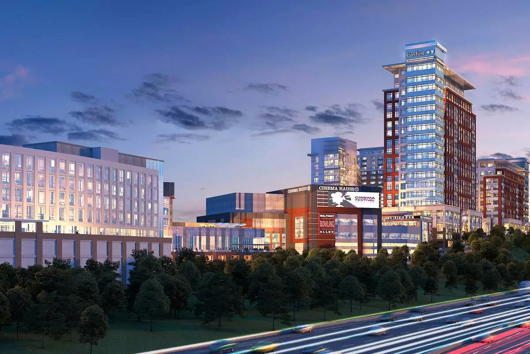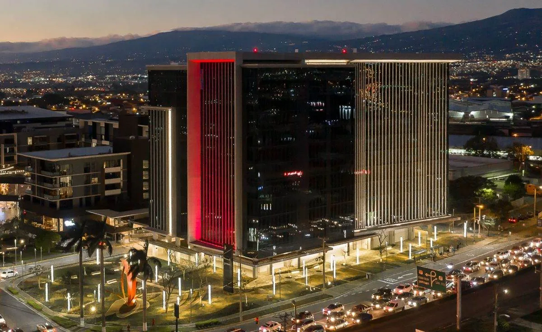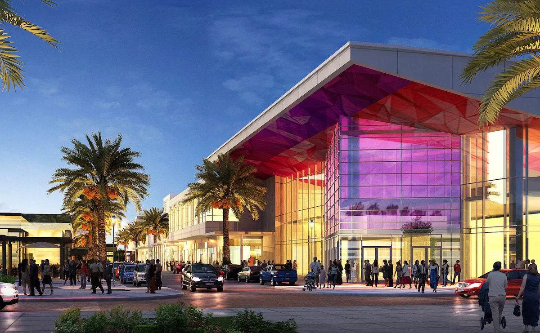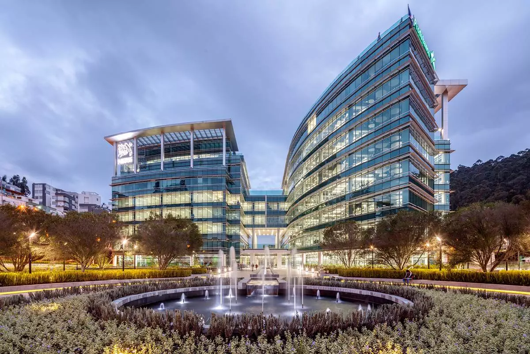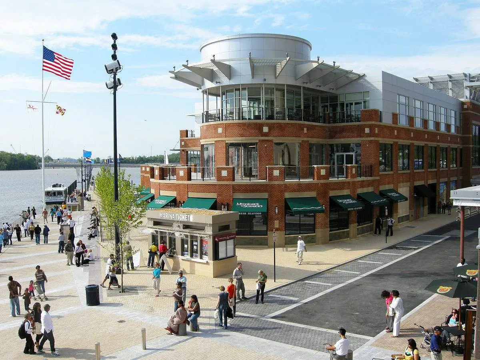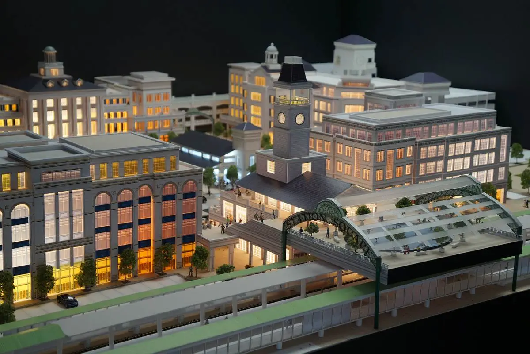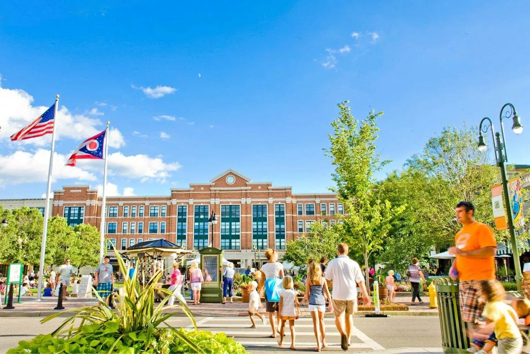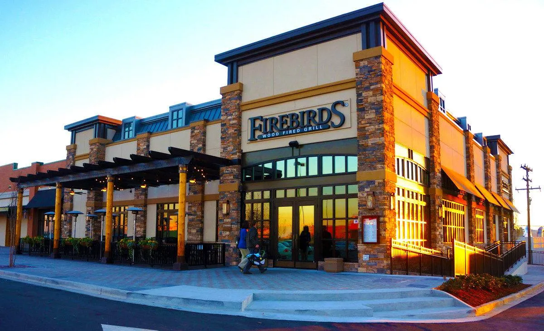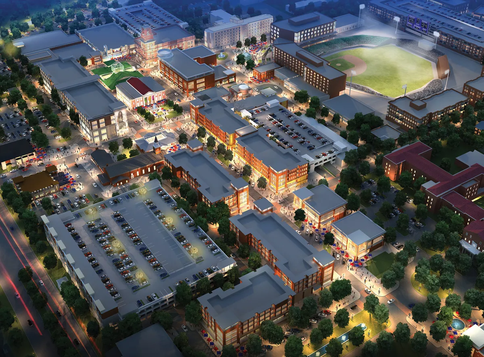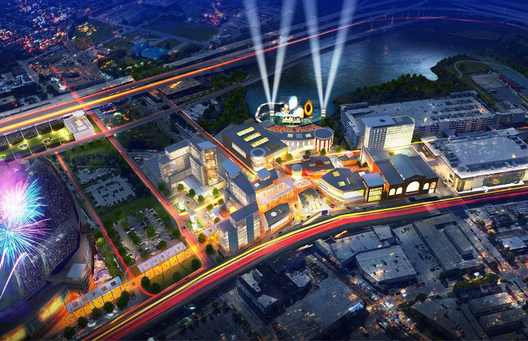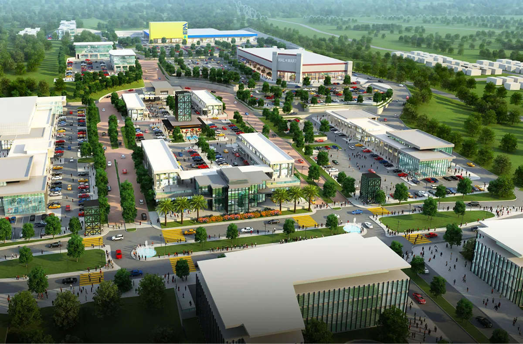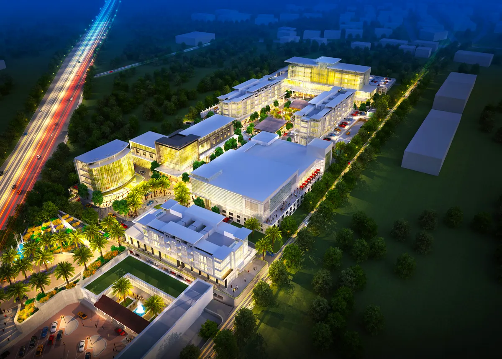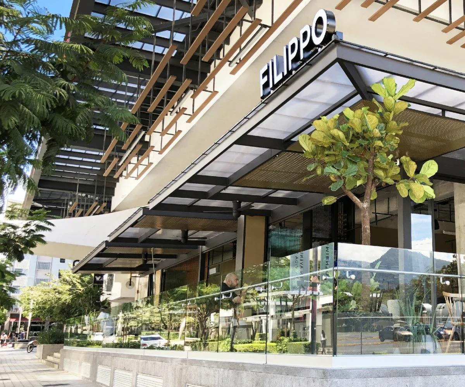Office
-
D3i USA > Office
City Centre Mixed Use
CITY CENTRE MIXED USE Located on 6 acres (2.42 ha) and comprised of two mixed use towers – a 39-story hotel and a 67-story residential and office – the City Centre features a dynamic mix of open-air and enclosed residential, hotel, retail, restaurants, and entertainment. Structured parking can accommodate up to 1,400 cars. Location: Izmir, [...]
Marina Tower Waterfront Plan
MARINA TOWER WATERFRONT PLAN The Marina Tower Waterfront Plan features a central iconic tower surrounded by a marina, waterfront promenade, office, residential, retail, parking, and a hotel. The innovative design concept of the tower highlights exposed steel truss supports that diagonally cross the tower. The tower is comprised of 18 stories of hotel/residences above 35 [...]
Tysons Corner Office Concept
TYSONS CORNER OFFICE CONCEPT D3i explored several layouts and density options for the Tysons Corner office concept for Boston Properties. Client: Boston Properties Location: Tysons Corner, Virginia Size: 6,994,000 sq. ft. / 650,000 sq. m. SHARE:
CityWalk Mixed Use
CITYWALK MIXED USE CityWalk Mixed Use presents the next generation of urban living, working, shopping, dining and entertainment for the city. The site is easily accessible through a nearby commuter train station and is immediately adjacent to the main highway to the north. The urban CityWalk Mixed Use development comprises three levels of modern retail [...]
AviaPark Expansion
AVIAPARK EXPANSION Our objective for the AviaPark Expansion includes adding new retail, hotel, serviced apartments, and office space. Providing sufficient parking and distributing it equitably amongst the new buildings was a major challenge. The expansion conveniently connects to the adjacent metro station on several levels. Sight lines, physical connections, and terraces are used to maximize [...]
Headquarters Expansion and Master Plan
HEADQUARTERS EXPANSION AND MASTER PLAN Located on the east side of Laredo, Texas, the forthcoming Office Headquarters Expansion and Master Plan serves as a pivotal component within the broader master plan enveloping the Texas A&M International University (TAMIU) campus. This project encompasses three major components: the overall 1275-acre master plan, the 126-acre mixed-use town center [...]
Greenville County Square
GREENVILLE COUNTY SQUARE Our vision for a vibrant new urban center is coming to life at Greenville County Square, a transformative mixed-use town center spanning over 40 acres at South Church Street at University Ridge. As architects and planners, we're excited to help reimagine this space, turning an old shopping center into a bustling, walkable [...]
The Promenade master plan
THE PROMENADE MASTER PLAN D3i's master plan for The Promenade includes 1.2 million square feet of specialty and service retail, restaurants, an Entertainment Zone with bowling and a cineplex, offices and hotels located on 18 acres with over 1500’ of frontage along the west side of the Baltimore Beltway. The mixed use development program includes [...]
Escazu Village Office Tower
ESCAZU VILLAGE OFFICE TOWER Escazu Village Tower is a contemporary landmark along the Jose Maria Castro Madriz Highway, positioned on a prime site in the vibrant suburb of Escazu. This 11-story architectural marvel is clad in a sleek curtain wall glazing system, featuring blue-green tinted glass that not only provides a striking visual appeal but [...]
Lake Nona Town Center
LAKE NONA TOWN CENTER Lake Nona Town Center in Orlando is an ambitious project, designed by Design 3 International and developed by Tavistock. This 110-acre Town Center serves as the defining anchor and amenity for the 11-square-mile Lake Nona community and the broader Orlando region, with a grand vision of over 3.8 million square feet [...]
EKO Park Office
EKO PARK OFFICE EKO Park Office Center, located at the entrance of the Metropolitan District of Quito, is the result of an alliance between the private company and the public sector with the aim of creating a node that integrates national and international companies, academic institutions and the neighborhoods of Nayon and Monteserrfin. The different [...]
National Harbor
NATIONAL HARBOR A vibrant mixed-use project exuding energy and flair, National Harbor occupies 300 acres along a scenic 1.25-mile-long stretch of the Potomac River. Located off of the I-295/I-95 interchange just south of the currently expanding Woodrow Wilson Memorial Bridge, National Harbor offers stunning views of downtown Washington, D.C. and Old Town Alexandria. Just a [...]
Station Yards Ronkonkoma
STATION YARDS RONKONKOMA Drawing inspiration from renowned live, work, and play destinations across the country, Design 3 International served as the design architect and master planner for Station Yards in Ronkonkoma. Located on the grounds of an existing LIRR train station, Station Yards is a transit-oriented mixed-use development. It boasts nearly 200,000 square feet of [...]
The Greene Town Center
THE GREENE TOWN CENTER Displaying a classic mix of public gathering spaces, a progressive mix of Midwestern mercantile architectural styles, and vibrant commercial environments, The Greene Town Center is a Dayton icon. The $200 million project was built in two phases on 72 acres of land, and has emerged as one of the region’s most [...]
Magnolia Park
MAGNOLIA PARK Providing a unique mixture of discount oriented retail with smaller boutique tenants, and flanked by national restaurants and cinema entertainment, Magnolia Park serves both the surrounding neighborhood and the region at large with the latest in retail and food offerings. Location: Greenville, South Carolina Site: 60 acres / 24.3 hectares Size: 350,000 sq. [...]
BullStreet District
BULLSTREET DISTRICT Located approximately a mile northeast of downtown Columbia, BullStreet District will soon become a world class destination for shopping and entertainment. On the site of the former State Hospital, BullStreet District will comprise over 43 acres in the heart of the capital city’s downtown to provide over 950,000 sq. ft. of high-end retailers [...]
Stadium Walk
STADIUM WALK Envisioned as an entertainment district connecting the Baltimore Raven’s Stadium and the Horseshoe Casino, Stadium Walk will encompass over 500,000 sq. ft. of high-end restaurants and entertainment, including a state-of-the-art 3000-seat music venue, boutique and full-service hotels, and Class A office, all sitting on a structured parking podium. Direct pedestrian connection will be [...]
El Consuelo Town Center
EL CONSUELO TOWN CENTER Located on the expanding outskirts of Managua, El Consuelo Town Center is a new retail town center with both large commodity and service retail lining the main retail environment and flanking a “new traditional” town square with small local food and entertainment venues spilling out onto the public plaza. Market-driven office [...]
Santo Domingo Town Center
SANTO DOMINGO TOWN CENTER Located on the expanding outskirts of Managua, Santo Domingo Town Center is an outdoor retail and entertainment street with a Marriott hotel, Class B office, and residential above. Taking advantage of the existing topography, parking is placed directly underneath the project in a semi-basement, allowing easy access to the different uses [...]
Avenida Escazu
AVENIDA ESCAZU The D3i design for Avenida Escazu, expands and anchors a mixed-use town center just outside of San Jose, with an entertainment district featuring a multiplex cinema with IMAX and national restaurants and retail shops. Activating the district and serving as the main public gathering space will be a large second level public terrace [...]

