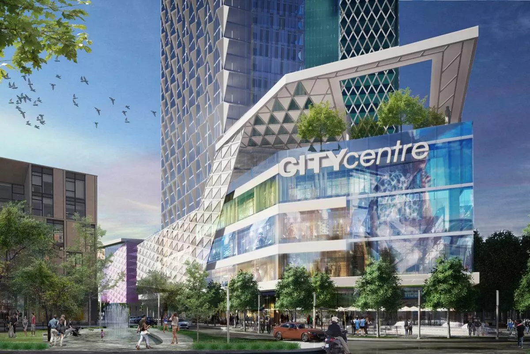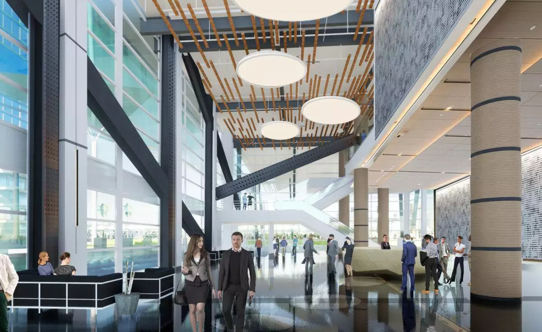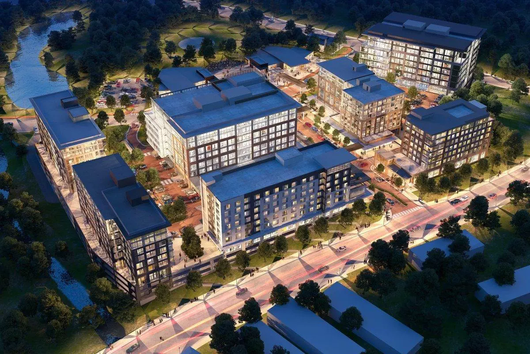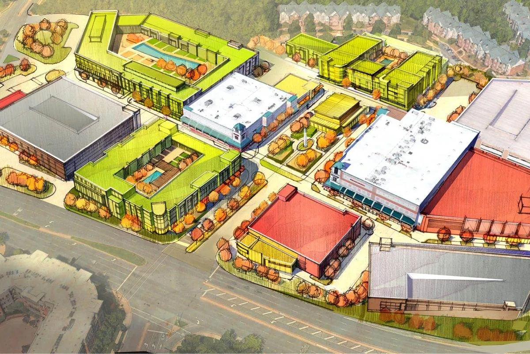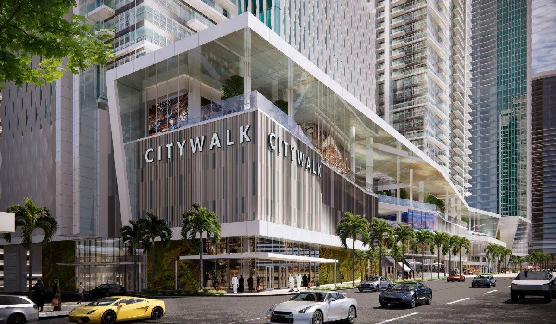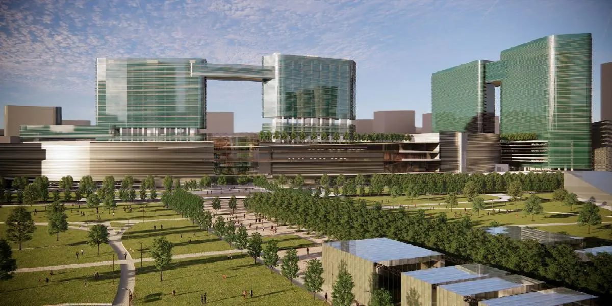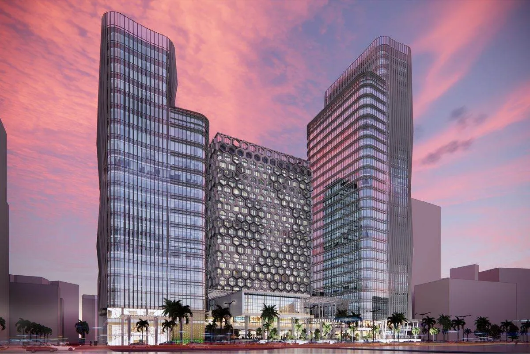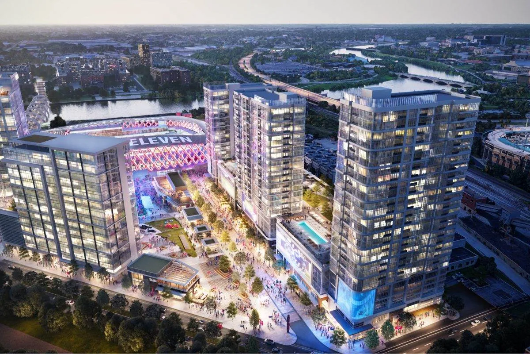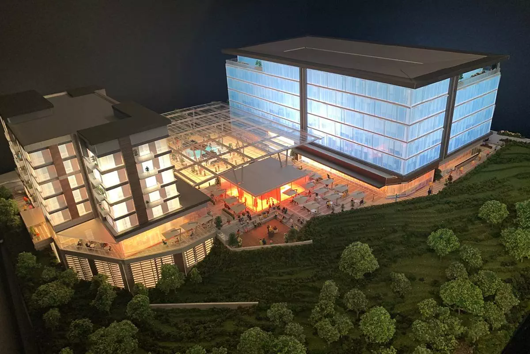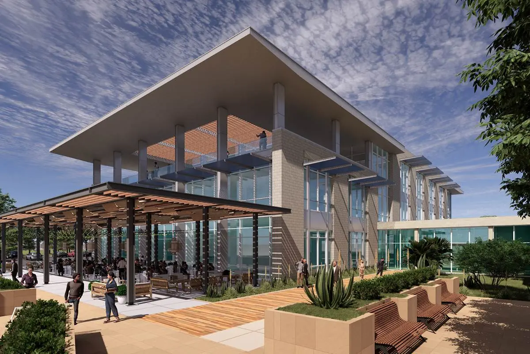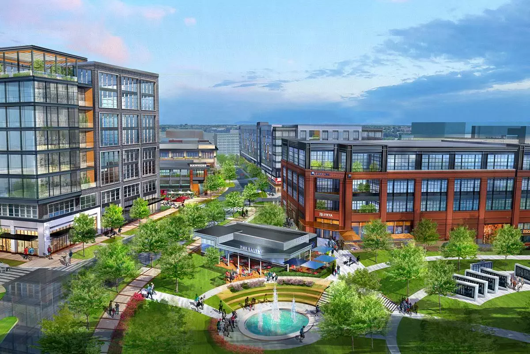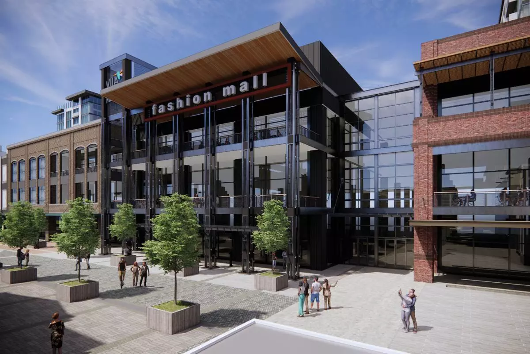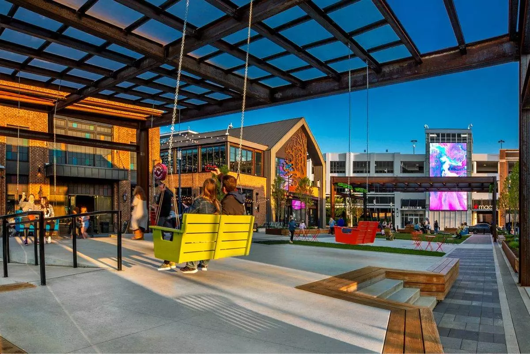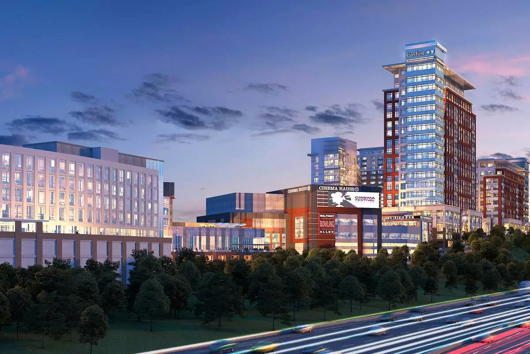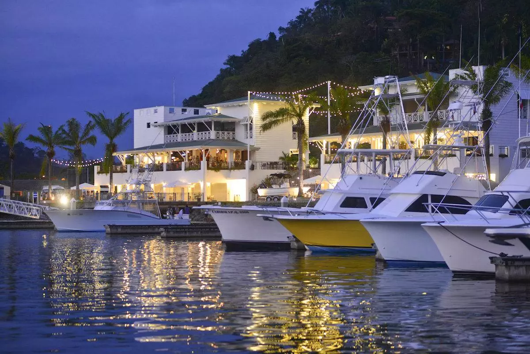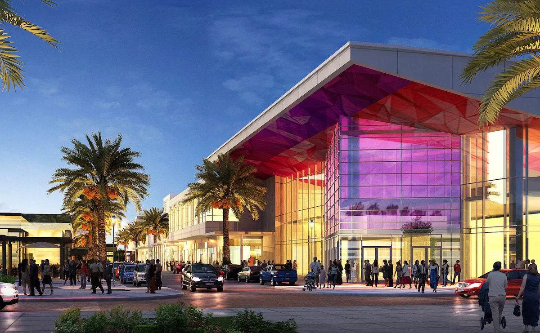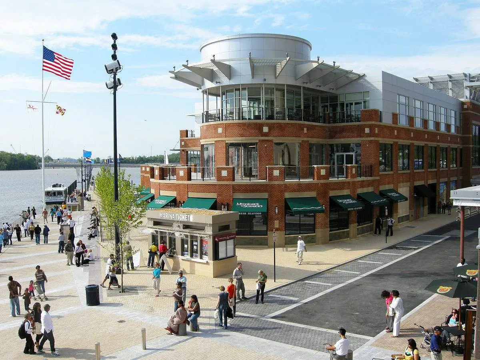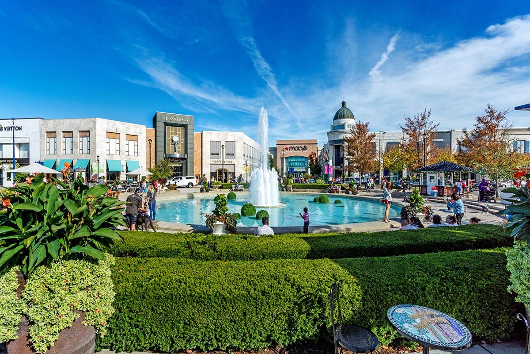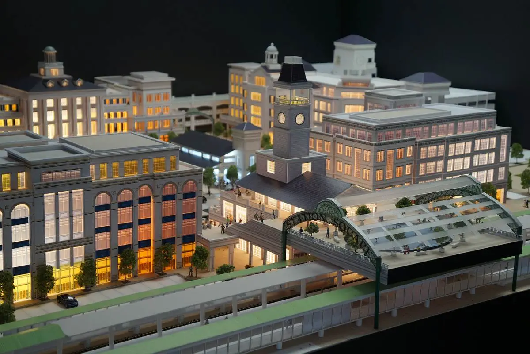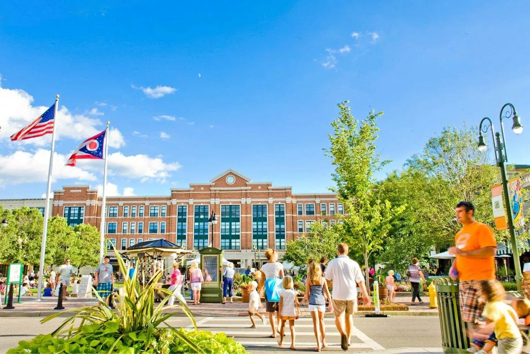Mixed Use
-
D3i USA > Mixed Use
City Centre Mixed Use
CITY CENTRE MIXED USE Located on 6 acres (2.42 ha) and comprised of two mixed use towers – a 39-story hotel and a 67-story residential and office – the City Centre features a dynamic mix of open-air and enclosed residential, hotel, retail, restaurants, and entertainment. Structured parking can accommodate up to 1,400 cars. Location: Izmir, [...]
Marina Tower Waterfront Plan
MARINA TOWER WATERFRONT PLAN The Marina Tower Waterfront Plan features a central iconic tower surrounded by a marina, waterfront promenade, office, residential, retail, parking, and a hotel. The innovative design concept of the tower highlights exposed steel truss supports that diagonally cross the tower. The tower is comprised of 18 stories of hotel/residences above 35 [...]
Aleste Village Center
ALESTE VILLAGE CENTER The 8.5 ha Aleste Village Center is part of a larger 68 ha master planned community and comprises 305,500 sq. ft. of retail, office, a hospital, senior housing, and residential. “Ecological Urbanism” is the guiding planning principal of this universally walkable live, work, and play community located in the heart of the [...]
Fairfax Towne Center Renovation Study
Fairfax Towne Center Renovation Study The Fairfax Towne Center Renovation Study site is located near the intersection of Route 66 and 50 in Fairfax County, Virginia will be reconfigured to start its second life in phases as a true town center, featuring a balance of retail and residential uses. This repositioned center will complement nearby [...]
CityWalk Mixed Use
CITYWALK MIXED USE CityWalk Mixed Use presents the next generation of urban living, working, shopping, dining and entertainment for the city. The site is easily accessible through a nearby commuter train station and is immediately adjacent to the main highway to the north. The urban CityWalk Mixed Use development comprises three levels of modern retail [...]
AviaPark Expansion
AVIAPARK EXPANSION Our objective for the AviaPark Expansion includes adding new retail, hotel, serviced apartments, and office space. Providing sufficient parking and distributing it equitably amongst the new buildings was a major challenge. The expansion conveniently connects to the adjacent metro station on several levels. Sight lines, physical connections, and terraces are used to maximize [...]
Agora Center Mixed Use
AGORA CENTER MIXED USE Located in the urban core on “Main and Main” with views directly over the waterfront, the Agora Center mixed use presents the next generation of urban living, working, shopping, dining, and entertainment for the city. Agora, a design for a multi-use complex, uses geometric shapes to create a sophisticated interplay between [...]
Eleven Park Entertainment District
ELEVEN PARK ENTERTAINMENT DISTRICT Located in in downtown Indianapolis, Eleven Park Entertainment District is a transformative mixed-use development project designed by Design 3 International. This innovative project is set to reshape the cityscape, offering a unique fusion of sports, sustainability, and a lively community. Indy Eleven Stadium At the heart of Eleven Park is a [...]
Escazu Plaza 300
ESCAZU PLAZA 300 Escazu Plaza 300 is a groundbreaking mixed-use development strategically located at the southern tip of the vibrant Avenida Escazu urban district in San Jose, Costa Rica. Our project, currently under construction, promises to be a game-changer for the region. At Plaza 300, we're creating a dynamic and sustainable urban oasis that seamlessly [...]
Headquarters Expansion and Master Plan
HEADQUARTERS EXPANSION AND MASTER PLAN Located on the east side of Laredo, Texas, the forthcoming Office Headquarters Expansion and Master Plan serves as a pivotal component within the broader master plan enveloping the Texas A&M International University (TAMIU) campus. This project encompasses three major components: the overall 1275-acre master plan, the 126-acre mixed-use town center [...]
Greenville County Square
GREENVILLE COUNTY SQUARE Our vision for a vibrant new urban center is coming to life at Greenville County Square, a transformative mixed-use town center spanning over 40 acres at South Church Street at University Ridge. As architects and planners, we're excited to help reimagine this space, turning an old shopping center into a bustling, walkable [...]
VilaFlor
VILAFLOR VilaFlor is an ambitious mixed-use development project located at the northeast corner of RN18 and CA1 (Pan-American Highway) in Lomas de San Rafael, Guatemala. Encompassing a total area of 492,378 square feet (45,760 square meters), this project is designed to become a landmark destination that harmonizes retail, residential, entertainment, and office spaces. Commissioned by [...]
Easton Town Center Expansion
EASTON TOWN CENTER EXPANSION Design 3 International is the Easton Town Center Expansion design architect and master planner. The Expansion is the most recent phase of the greater award-winning Easton Town Center. Known as the "Urban District," the expansion continues the evolutionary path of the center from a traditional Main Street retail project into a [...]
The Promenade master plan
THE PROMENADE MASTER PLAN D3i's master plan for The Promenade includes 1.2 million square feet of specialty and service retail, restaurants, an Entertainment Zone with bowling and a cineplex, offices and hotels located on 18 acres with over 1500’ of frontage along the west side of the Baltimore Beltway. The mixed use development program includes [...]
Marina Pez Vela
MARINA PEZ VELA Overlooking the Pacific Ocean, Marina Pez Vela is a mixed-use town center and luxury resort condominium development in Quepos, Costa Rica. Envisioned as both a tourist destination and regional center, the Marina Pez Vela waterfront resort offers the finest in shopping, dining, yachting and resort living in Costa Rica. The shopping experience [...]
Lake Nona Town Center
LAKE NONA TOWN CENTER Lake Nona Town Center in Orlando is an ambitious project, designed by Design 3 International and developed by Tavistock. This 110-acre Town Center serves as the defining anchor and amenity for the 11-square-mile Lake Nona community and the broader Orlando region, with a grand vision of over 3.8 million square feet [...]
National Harbor
NATIONAL HARBOR A vibrant mixed-use project exuding energy and flair, National Harbor occupies 300 acres along a scenic 1.25-mile-long stretch of the Potomac River. Located off of the I-295/I-95 interchange just south of the currently expanding Woodrow Wilson Memorial Bridge, National Harbor offers stunning views of downtown Washington, D.C. and Old Town Alexandria. Just a [...]
Easton Town Center
EASTON TOWN CENTER An award-winning antidote to suburban sprawl and a genre-defining mixed-use destination, Easton Town Center displays a mid-America theme that integrates shopping with entertainment, recreation, office, residential and hospitality components. Easton adapts tenets of New Urbanism design in ways that reflect its setting near the city of Columbus. Designers used storyboards to plan [...]
Station Yards Ronkonkoma
STATION YARDS RONKONKOMA Drawing inspiration from renowned live, work, and play destinations across the country, Design 3 International served as the design architect and master planner for Station Yards in Ronkonkoma. Located on the grounds of an existing LIRR train station, Station Yards is a transit-oriented mixed-use development. It boasts nearly 200,000 square feet of [...]
The Greene Town Center
THE GREENE TOWN CENTER Displaying a classic mix of public gathering spaces, a progressive mix of Midwestern mercantile architectural styles, and vibrant commercial environments, The Greene Town Center is a Dayton icon. The $200 million project was built in two phases on 72 acres of land, and has emerged as one of the region’s most [...]

